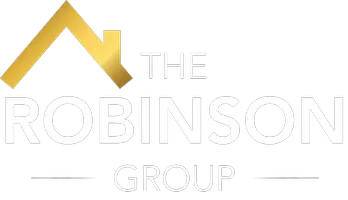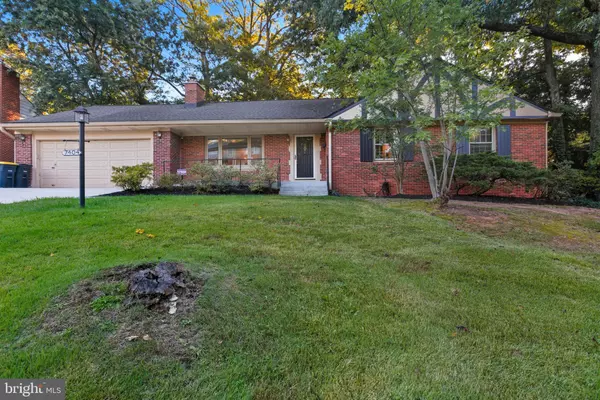Bought with Carmen M Prather • RE/MAX Excellence Realty
For more information regarding the value of a property, please contact us for a free consultation.
7404 LOIS Lanham, MD 20703
Want to know what your home might be worth? Contact us for a FREE valuation!

Our team is ready to help you sell your home for the highest possible price ASAP
Key Details
Sold Price $500,000
Property Type Single Family Home
Sub Type Detached
Listing Status Sold
Purchase Type For Sale
Square Footage 3,126 sqft
Price per Sqft $159
Subdivision Martins Woods
MLS Listing ID MDPG2179086
Sold Date 10/24/25
Style Ranch/Rambler
Bedrooms 4
Full Baths 3
HOA Y/N N
Abv Grd Liv Area 1,611
Year Built 1961
Annual Tax Amount $5,877
Tax Year 2024
Lot Size 0.312 Acres
Acres 0.31
Property Sub-Type Detached
Source BRIGHT
Property Description
Gorgeous All-Brick Rambler with Sunroom and Oversized Two-Car Garage! Beautifully maintained . The updated eat-in kitchen offers stainless steel appliances and custom cabinetry. Hardwood floors flow throughout the main level, complemented by new luxury vinyl plank flooring on the lower level. The finished basement includes a spacious recreation room with fireplace, a fourth bedroom, full bath, and laundry area with washer and dryer. Major updates include a new hot water heater (August 2025), architectural shingle roof (2017) with a lifetime transferable warranty, new concrete driveway, front steps, and covered porch (2024), plus freshly painted exterior trim (2025). A gorgeous home!! 1 year warranty {Cinch /HMS} conveys to the one owners at settlement paid by seller. This home has been lovingly cared for and is truly move-in ready!
Location
State MD
County Prince Georges
Zoning RR
Rooms
Basement Fully Finished, Heated, Improved, Outside Entrance, Rear Entrance, Workshop, Windows
Main Level Bedrooms 3
Interior
Interior Features Carpet, Cedar Closet(s), Floor Plan - Traditional, Kitchen - Eat-In, Kitchen - Table Space, Pantry, Wood Floors
Hot Water Natural Gas
Cooling Central A/C, Attic Fan, Ceiling Fan(s)
Flooring Hardwood
Fireplaces Number 2
Fireplaces Type Fireplace - Glass Doors
Equipment Built-In Microwave, Built-In Range, Dishwasher, Disposal, Dryer, ENERGY STAR Clothes Washer, ENERGY STAR Dishwasher, Icemaker, Oven - Self Cleaning, Refrigerator, Stainless Steel Appliances, Washer
Fireplace Y
Window Features Double Pane,Bay/Bow,Skylights,Storm
Appliance Built-In Microwave, Built-In Range, Dishwasher, Disposal, Dryer, ENERGY STAR Clothes Washer, ENERGY STAR Dishwasher, Icemaker, Oven - Self Cleaning, Refrigerator, Stainless Steel Appliances, Washer
Heat Source Natural Gas
Laundry Basement, Lower Floor
Exterior
Exterior Feature Patio(s), Porch(es)
Parking Features Garage - Front Entry, Additional Storage Area, Inside Access, Oversized
Garage Spaces 2.0
Fence Partially, Rear
Water Access N
View Trees/Woods
Roof Type Architectural Shingle
Street Surface Black Top
Accessibility Other
Porch Patio(s), Porch(es)
Attached Garage 2
Total Parking Spaces 2
Garage Y
Building
Story 2
Foundation Brick/Mortar, Block
Above Ground Finished SqFt 1611
Sewer Public Sewer
Water Public
Architectural Style Ranch/Rambler
Level or Stories 2
Additional Building Above Grade, Below Grade
New Construction N
Schools
High Schools Parkdale
School District Prince George'S County Public Schools
Others
Pets Allowed Y
Senior Community No
Tax ID 17202244366
Ownership Fee Simple
SqFt Source 3126
Security Features Security System,Smoke Detector
Horse Property N
Special Listing Condition Standard
Pets Allowed No Pet Restrictions
Read Less

GET MORE INFORMATION





