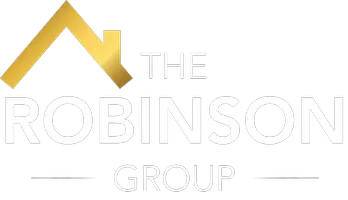Bought with Regina Sami Sharikas • United Real Estate Horizon
For more information regarding the value of a property, please contact us for a free consultation.
6069 BEVERLEYS MILL RD. Broad Run, VA 20137
Want to know what your home might be worth? Contact us for a FREE valuation!

Our team is ready to help you sell your home for the highest possible price ASAP
Key Details
Sold Price $975,000
Property Type Single Family Home
Sub Type Detached
Listing Status Sold
Purchase Type For Sale
Square Footage 4,760 sqft
Price per Sqft $204
Subdivision None Available
MLS Listing ID VAFQ2018360
Sold Date 10/16/25
Style Colonial
Bedrooms 4
Full Baths 3
Half Baths 1
HOA Y/N N
Abv Grd Liv Area 3,360
Year Built 2001
Annual Tax Amount $7,009
Tax Year 2025
Lot Size 3.505 Acres
Acres 3.5
Property Sub-Type Detached
Source BRIGHT
Property Description
Welcome to 6069 Beverleys Mill Rd, a sun-filled colonial offering generous living spaces, high ceilings, and a picturesque 3.5-acre lot. Freshly painted throughout, the main level features a tasteful combination of hardwood, new luxury vinyl plank, and plush carpet flooring. The gourmet kitchen sits at the heart of the home with abundant cabinetry, an expansive island, pantry, stainless steel appliances, and open views of the spacious family room and sunny breakfast room bump-out boasting a stunning wall of windows. The formal dining room with elegant molding overlooks the property's scenic backyard, while the mudroom off the kitchen adds everyday convenience. There is also a great main level office next to an elegant foyer. Upstairs, all bedrooms are spacious with ample closet space. The primary bedroom suite has vaulted ceilings, a walk-in closet, and a oversized en-suite bath equipped with both a soaking tub and walk in shower as well as a double sink. The walk-out lower level extends the living space with a wet bar and full bathroom—ideal for gatherings and entertaining. Enjoy a full sized gym or convert this space into a media room. Recent updates include a newer roof installed in 2020. Outdoor living truly shines here with a two-car attached garage, plus a versatile shed (wired for electricity) for storage, hobbies, or projects. Surrounded by greenery and open space, this property offers privacy and room to roam, all just outside Warrenton with easy access to shops, dining, and commuter routes. The pool conveys in as-is condition. Cinch home warranty conveys!
Location
State VA
County Fauquier
Zoning RA
Rooms
Other Rooms Living Room, Dining Room, Primary Bedroom, Sitting Room, Bedroom 2, Bedroom 3, Kitchen, Family Room, Foyer, Breakfast Room, Bedroom 1, Exercise Room, Laundry, Recreation Room, Storage Room, Utility Room, Bathroom 1, Primary Bathroom, Full Bath, Half Bath, Screened Porch
Basement Walkout Level
Interior
Interior Features Window Treatments, Ceiling Fan(s)
Hot Water Natural Gas
Heating Forced Air
Cooling Central A/C
Flooring Hardwood, Luxury Vinyl Plank, Ceramic Tile, Carpet
Equipment Built-In Microwave, Dryer, Washer, Dishwasher, Disposal, Refrigerator, Icemaker, Stove
Fireplace N
Appliance Built-In Microwave, Dryer, Washer, Dishwasher, Disposal, Refrigerator, Icemaker, Stove
Heat Source Natural Gas, Propane - Owned
Exterior
Exterior Feature Porch(es)
Parking Features Garage - Side Entry, Additional Storage Area, Inside Access
Garage Spaces 2.0
Utilities Available Natural Gas Available, Electric Available, Propane
Water Access N
Roof Type Shingle,Asphalt
Accessibility Other
Porch Porch(es)
Attached Garage 2
Total Parking Spaces 2
Garage Y
Building
Lot Description Backs to Trees, Cleared, Open
Story 3
Foundation Other
Above Ground Finished SqFt 3360
Sewer Public Septic
Water Well
Architectural Style Colonial
Level or Stories 3
Additional Building Above Grade, Below Grade
New Construction N
Schools
Elementary Schools W.G. Coleman
Middle Schools Marshall
High Schools Kettle Run
School District Fauquier County Public Schools
Others
Senior Community No
Tax ID 7907-70-1966
Ownership Fee Simple
SqFt Source 4760
Special Listing Condition Standard
Read Less

GET MORE INFORMATION





