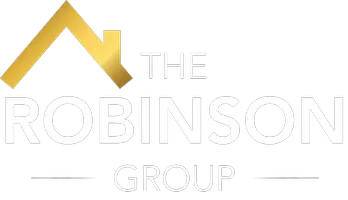Bought with James E Parks III • Coldwell Banker Realty
For more information regarding the value of a property, please contact us for a free consultation.
9513 SMITHVIEW PL Lanham, MD 20706
Want to know what your home might be worth? Contact us for a FREE valuation!

Our team is ready to help you sell your home for the highest possible price ASAP
Key Details
Sold Price $475,000
Property Type Townhouse
Sub Type Interior Row/Townhouse
Listing Status Sold
Purchase Type For Sale
Square Footage 1,620 sqft
Price per Sqft $293
Subdivision Woodmore
MLS Listing ID MDPG2063018
Sold Date 12/15/22
Style Colonial
Bedrooms 3
Full Baths 2
Half Baths 1
HOA Fees $110/mo
HOA Y/N Y
Abv Grd Liv Area 1,620
Year Built 2017
Available Date 2022-11-19
Annual Tax Amount $6,897
Tax Year 2022
Lot Size 1,290 Sqft
Acres 0.03
Property Sub-Type Interior Row/Townhouse
Source BRIGHT
Property Description
$5,000 CLOSING HELP for the BUYER!!! Please DO NOT hold the Front Screen Door wide open as it will stress/brake the spring load mechanism at the bottom. Please REMOVE shoes or slip on the shoe covers. Don't miss out on this Beautiful Home practically new, only 5 years old; home has been well maintained; gorgeous hardwood floors on the main-level and lower level; custom made blinds; large closets and storage space through-out the home; lovely master suite with walk-in closet and private bathroom; home warranty included; garage has custom finished flooring and large storage racks; home is located in a quiet neighborhood, and you also get all of the nearby popular attractions - walking distance to Wegmans, Costco, Choice Restaurants, Shopping Center; Local Schools, Parks, Public Transportation, Metro Station, Major Routes and Highways; and only minutes to DC.
Location
State MD
County Prince Georges
Zoning TACE
Rooms
Basement Daylight, Full, Front Entrance, Fully Finished, Garage Access
Interior
Interior Features Ceiling Fan(s), Dining Area, Breakfast Area, Combination Dining/Living, Floor Plan - Open, Walk-in Closet(s), Tub Shower, Wood Floors
Hot Water Natural Gas
Cooling Central A/C
Equipment Built-In Microwave, Cooktop, Dishwasher, Disposal, Dryer, Exhaust Fan, Icemaker, Oven/Range - Gas, Refrigerator, Washer
Appliance Built-In Microwave, Cooktop, Dishwasher, Disposal, Dryer, Exhaust Fan, Icemaker, Oven/Range - Gas, Refrigerator, Washer
Heat Source Natural Gas
Exterior
Exterior Feature Balcony, Brick
Parking Features Garage - Rear Entry
Garage Spaces 2.0
Amenities Available Community Center, Pool - Outdoor
Water Access N
Accessibility Other
Porch Balcony, Brick
Attached Garage 2
Total Parking Spaces 2
Garage Y
Building
Story 3
Foundation Concrete Perimeter
Above Ground Finished SqFt 1620
Sewer Public Sewer
Water Public
Architectural Style Colonial
Level or Stories 3
Additional Building Above Grade, Below Grade
New Construction N
Schools
Elementary Schools Call School Board
Middle Schools Call School Board
High Schools Call Board
School District Prince George'S County Public Schools
Others
HOA Fee Include Trash
Senior Community No
Tax ID 17135543368
Ownership Fee Simple
SqFt Source 1620
Special Listing Condition Standard
Read Less

GET MORE INFORMATION





