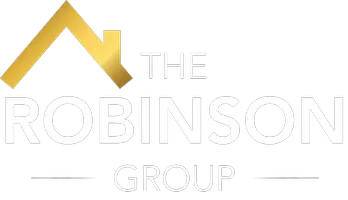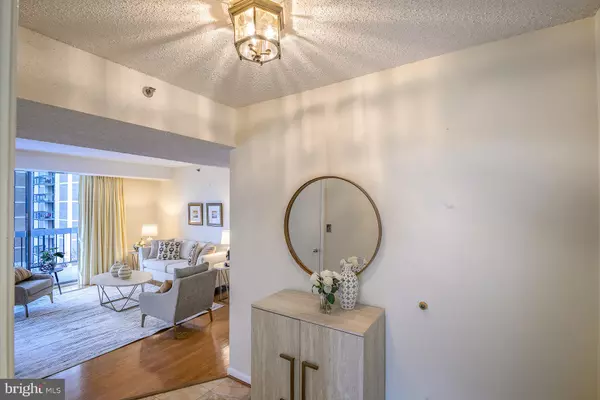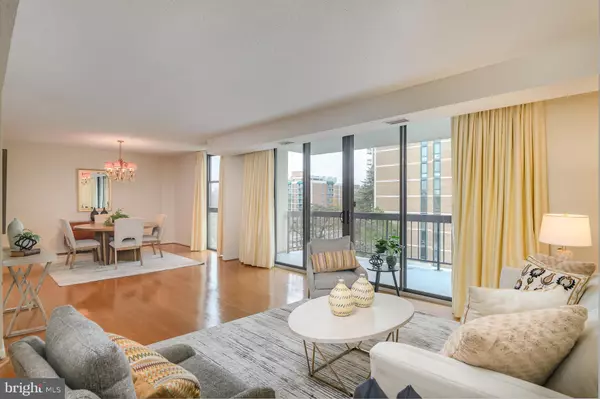1016 S WAYNE ST S #604 Arlington, VA 22204

UPDATED:
Key Details
Property Type Condo
Sub Type Condo/Co-op
Listing Status Active
Purchase Type For Sale
Square Footage 1,526 sqft
Price per Sqft $380
Subdivision The Barkley
MLS Listing ID VAAR2066276
Style Contemporary
Bedrooms 2
Full Baths 2
Condo Fees $969/mo
HOA Y/N N
Abv Grd Liv Area 1,526
Year Built 1982
Annual Tax Amount $5,888
Tax Year 2025
Property Sub-Type Condo/Co-op
Source BRIGHT
Property Description
The spacious eat-in kitchen offers abundant cabinet and counter space, a butler's pantry, and a separate laundry room. The beautifully renovated primary suite includes a modern en-suite bath and generous walk-in closet. A second roomy bedroom and updated hall bath complete this move-in-ready home.
Additional features include assigned garage parking (Space P2-39), a storage (# T-16), and exceptional building amenities—pool, community grills, two fitness rooms, sauna, party room and library. A welcoming front desk staff greets you.
Ideally located in a vibrant, walkable neighborhood along Columbia Pike, with restaurants, shops, and groceries just steps away. Commuters will love easy access to I-395, the Pentagon, Metro, bus routes, and nearby DC, Fort Myer, Rosslyn, and National Landing.
You'll Love:
Amazing natural light
Renovated bathrooms
Large eat-in kitchen
Spacious balcony
Full-size washer & dryer
Well-managed building with on-site management
Prime, convenient location
Front desk 7 days a week (7am-11 pm)
A spacious, light-filled home with top-tier amenities—schedule your private tour today!
Location
State VA
County Arlington
Zoning RA6-15
Rooms
Other Rooms Living Room, Dining Room, Primary Bedroom, Bedroom 2, Kitchen, Foyer, Breakfast Room, Laundry
Main Level Bedrooms 2
Interior
Interior Features Butlers Pantry, Breakfast Area, Kitchen - Table Space, Combination Dining/Living, Kitchen - Eat-In, Primary Bath(s), Entry Level Bedroom, Upgraded Countertops, Window Treatments, Elevator, Wood Floors, Floor Plan - Open
Hot Water Electric
Heating Forced Air
Cooling Ceiling Fan(s), Central A/C
Flooring Wood, Ceramic Tile
Equipment Exhaust Fan, Icemaker, Microwave, Oven/Range - Electric, Refrigerator, Washer, Dishwasher, Disposal, Dryer
Fireplace N
Window Features Double Pane
Appliance Exhaust Fan, Icemaker, Microwave, Oven/Range - Electric, Refrigerator, Washer, Dishwasher, Disposal, Dryer
Heat Source Electric
Laundry Main Floor, Washer In Unit, Dryer In Unit
Exterior
Exterior Feature Balcony
Parking Features Basement Garage
Garage Spaces 1.0
Parking On Site 1
Amenities Available Common Grounds, Community Center, Concierge, Elevator, Exercise Room, Extra Storage, Fitness Center, Library, Meeting Room, Pool - Outdoor, Reserved/Assigned Parking, Security, Storage Bin
Water Access N
View City
Accessibility Elevator
Porch Balcony
Total Parking Spaces 1
Garage Y
Building
Story 1
Unit Features Hi-Rise 9+ Floors
Above Ground Finished SqFt 1526
Sewer Public Sewer
Water Public
Architectural Style Contemporary
Level or Stories 1
Additional Building Above Grade, Below Grade
New Construction N
Schools
Elementary Schools Henry
Middle Schools Jefferson
High Schools Wakefield
School District Arlington County Public Schools
Others
Pets Allowed Y
HOA Fee Include Ext Bldg Maint,Custodial Services Maintenance,Management,Pool(s),Reserve Funds,Trash,Water
Senior Community No
Tax ID 32-001-368
Ownership Condominium
SqFt Source 1526
Security Features Desk in Lobby,Main Entrance Lock,Smoke Detector,Sprinkler System - Indoor
Acceptable Financing Cash, Conventional
Listing Terms Cash, Conventional
Financing Cash,Conventional
Special Listing Condition Standard
Pets Allowed Case by Case Basis
Virtual Tour https://tours.scottgoodsonphotography.com/public/vtour/display/2362880?idx=1#!/

GET MORE INFORMATION





