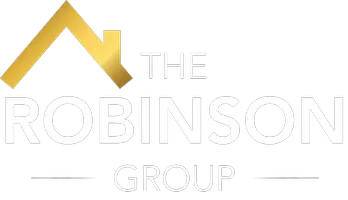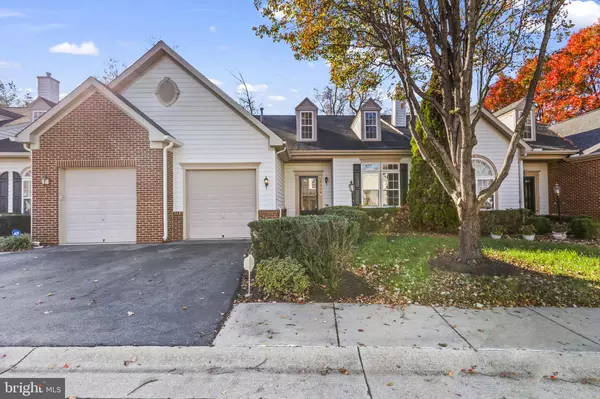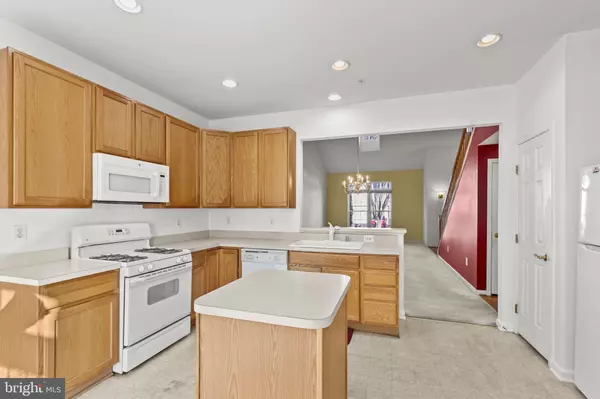2004 GOLDEN MORNING DR #30 Bowie, MD 20721

UPDATED:
Key Details
Property Type Condo
Sub Type Condo/Co-op
Listing Status Active
Purchase Type For Sale
Square Footage 4,000 sqft
Price per Sqft $117
Subdivision The Villas At Regent Par
MLS Listing ID MDPG2182522
Style Colonial,Contemporary
Bedrooms 3
Full Baths 3
Half Baths 1
Condo Fees $175/qua
HOA Fees $275/mo
HOA Y/N Y
Abv Grd Liv Area 4,000
Year Built 2006
Available Date 2025-11-14
Annual Tax Amount $7,005
Tax Year 2025
Lot Size 4,055 Sqft
Acres 0.09
Property Sub-Type Condo/Co-op
Source BRIGHT
Property Description
Location
State MD
County Prince Georges
Rooms
Other Rooms Dining Room, Kitchen, Great Room, Laundry, Loft, Recreation Room, Storage Room
Basement Fully Finished, Heated, Improved, Walkout Stairs, Sump Pump
Main Level Bedrooms 1
Interior
Interior Features Carpet, Walk-in Closet(s), Bathroom - Soaking Tub, Kitchen - Eat-In, Breakfast Area, Recessed Lighting, Bathroom - Walk-In Shower, Combination Dining/Living, Entry Level Bedroom, Floor Plan - Open, Kitchen - Island, Pantry, Primary Bath(s)
Hot Water Natural Gas
Heating Central, Forced Air
Cooling Central A/C
Flooring Hardwood, Carpet, Vinyl
Equipment Dryer, Washer, Dishwasher, Exhaust Fan, Microwave, Refrigerator, Stove, Built-In Microwave
Fireplace N
Window Features Screens,Double Pane
Appliance Dryer, Washer, Dishwasher, Exhaust Fan, Microwave, Refrigerator, Stove, Built-In Microwave
Heat Source Natural Gas
Laundry Main Floor
Exterior
Exterior Feature Porch(es)
Parking Features Garage - Front Entry, Garage Door Opener
Garage Spaces 3.0
Water Access N
Roof Type Architectural Shingle,Asphalt
Accessibility 36\"+ wide Halls, 32\"+ wide Doors, Doors - Lever Handle(s), No Stairs
Porch Porch(es)
Attached Garage 1
Total Parking Spaces 3
Garage Y
Building
Story 3
Foundation Concrete Perimeter
Above Ground Finished SqFt 4000
Sewer Public Sewer
Water Public
Architectural Style Colonial, Contemporary
Level or Stories 3
Additional Building Above Grade, Below Grade
Structure Type Vaulted Ceilings,2 Story Ceilings,9'+ Ceilings
New Construction N
Schools
School District Prince George'S County Public Schools
Others
Pets Allowed Y
HOA Fee Include Common Area Maintenance,Security Gate
Senior Community Yes
Age Restriction 55
Tax ID 17133706199
Ownership Fee Simple
SqFt Source 4000
Special Listing Condition Standard
Pets Allowed Breed Restrictions

GET MORE INFORMATION





