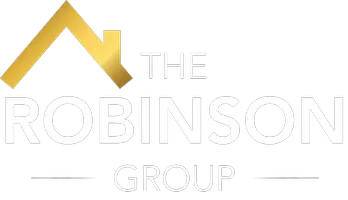LOT 3 OLDFIELD DR Charlottesville, VA 22902

Open House
Thu Nov 13, 1:00pm - 4:00pm
Fri Nov 14, 1:00pm - 4:00pm
Sat Nov 15, 1:00pm - 4:00pm
Sun Nov 16, 1:00pm - 4:00pm
Mon Nov 17, 1:00pm - 4:00pm
UPDATED:
Key Details
Property Type Townhouse
Sub Type Interior Row/Townhouse
Listing Status Active
Purchase Type For Sale
Square Footage 1,814 sqft
Price per Sqft $180
Subdivision None Available
MLS Listing ID 671004
Style Other
Bedrooms 4
Full Baths 3
Half Baths 1
HOA Fees $95/mo
HOA Y/N Y
Abv Grd Liv Area 1,814
Year Built 2025
Tax Year 2025
Lot Size 1,742 Sqft
Acres 0.04
Property Sub-Type Interior Row/Townhouse
Source CAAR
Property Description
Location
State VA
County Fluvanna
Zoning PUD
Rooms
Other Rooms Dining Room, Kitchen, Family Room, Full Bath, Half Bath, Additional Bedroom
Main Level Bedrooms 1
Interior
Heating Heat Pump(s)
Cooling Central A/C, Heat Pump(s)
Flooring Carpet
Equipment Energy Efficient Appliances
Fireplace N
Appliance Energy Efficient Appliances
Heat Source Electric
Exterior
Amenities Available Tot Lots/Playground, Picnic Area, Jog/Walk Path
Accessibility None
Garage N
Building
Story 3
Foundation Slab
Above Ground Finished SqFt 1814
Sewer Public Sewer
Water Public
Architectural Style Other
Level or Stories 3
Additional Building Above Grade, Below Grade
New Construction Y
Schools
Elementary Schools Central
Middle Schools Fluvanna
High Schools Fluvanna
School District Fluvanna County Public Schools
Others
HOA Fee Include Snow Removal,Trash,Lawn Maintenance
Ownership Other
SqFt Source 1814
Special Listing Condition Standard
Virtual Tour https://my.matterport.com/show/?m=4LA7Vp1zqpL&mls=1

GET MORE INFORMATION





