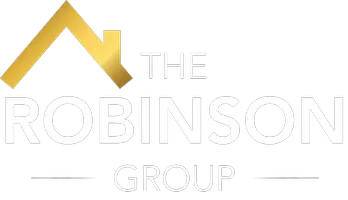302 TEAL CT #A Chester, MD 21619

UPDATED:
Key Details
Property Type Condo
Sub Type Condo/Co-op
Listing Status Active
Purchase Type For Sale
Square Footage 1,073 sqft
Price per Sqft $284
Subdivision Bayside
MLS Listing ID MDQA2015558
Style Traditional
Bedrooms 2
Full Baths 1
Half Baths 1
Condo Fees $504/mo
HOA Y/N N
Abv Grd Liv Area 1,073
Year Built 1996
Annual Tax Amount $2,277
Tax Year 2025
Property Sub-Type Condo/Co-op
Source BRIGHT
Property Description
This residence features two spacious bedrooms and one and a half bathrooms. The light-filled living and dining areas provide direct access to a patio, with storage closet. All kitchen appliances, stainless steel, only 1 year old, and counter tops updated. Both bathrooms remodeled in 2021. Washer & dryer brand new. Located in a highly desirable community of Bayside, offering exceptional amenities including scenic walking trails, a clubhouse with a party room, fitness center, swimming pool, and tennis courts. Conveniently situated near shopping, dining, and major commuter routes, this home offers the perfect blend of comfort, convenience, and resort-style living.
Location
State MD
County Queen Annes
Zoning UR
Rooms
Main Level Bedrooms 2
Interior
Interior Features Bathroom - Walk-In Shower, Carpet, Dining Area, Entry Level Bedroom, Floor Plan - Traditional, Kitchen - Galley, Primary Bath(s), Pantry, Upgraded Countertops
Hot Water Electric
Heating Heat Pump(s)
Cooling Other
Fireplaces Number 1
Fireplaces Type Screen, Mantel(s), Gas/Propane, Free Standing
Equipment Built-In Microwave, Dishwasher, Disposal, Dryer - Front Loading, Washer - Front Loading, Stove, Refrigerator, Water Heater
Fireplace Y
Window Features Screens
Appliance Built-In Microwave, Dishwasher, Disposal, Dryer - Front Loading, Washer - Front Loading, Stove, Refrigerator, Water Heater
Heat Source Electric
Exterior
Amenities Available Club House, Exercise Room, Jog/Walk Path, Meeting Room, Party Room, Pool - Outdoor, Tennis Courts
Water Access N
Accessibility 2+ Access Exits
Garage N
Building
Story 1
Unit Features Garden 1 - 4 Floors
Foundation Slab
Above Ground Finished SqFt 1073
Sewer Public Sewer
Water Public
Architectural Style Traditional
Level or Stories 1
Additional Building Above Grade, Below Grade
New Construction N
Schools
School District Queen Anne'S County Public Schools
Others
Pets Allowed Y
HOA Fee Include Common Area Maintenance,Ext Bldg Maint,Lawn Maintenance,Recreation Facility,Pool(s),Snow Removal,Trash
Senior Community No
Tax ID 1804107713
Ownership Condominium
SqFt Source 1073
Acceptable Financing Cash, Conventional, FHA, VA
Listing Terms Cash, Conventional, FHA, VA
Financing Cash,Conventional,FHA,VA
Special Listing Condition Standard
Pets Allowed Number Limit

GET MORE INFORMATION





