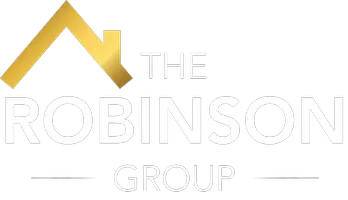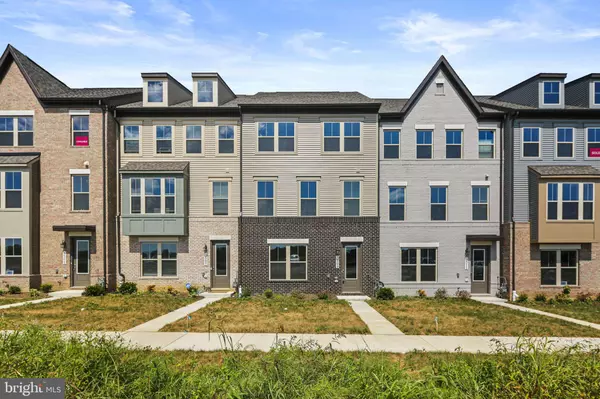3509 SAINT ROBIN LN Bowie, MD 20716

UPDATED:
Key Details
Property Type Townhouse
Sub Type Interior Row/Townhouse
Listing Status Active
Purchase Type For Rent
Square Footage 2,164 sqft
Subdivision Mill Branch Crossing
MLS Listing ID MDPG2182948
Style Traditional,Colonial
Bedrooms 3
Full Baths 3
Half Baths 1
HOA Y/N Y
Abv Grd Liv Area 2,164
Year Built 2025
Lot Size 1,742 Sqft
Acres 0.04
Lot Dimensions 0.00 x 0.00
Property Sub-Type Interior Row/Townhouse
Source BRIGHT
Property Description
Location
State MD
County Prince Georges
Zoning R
Rooms
Other Rooms Bedroom 2, Bedroom 3, Bedroom 1, Bathroom 1, Bathroom 2, Half Bath
Interior
Interior Features Dining Area, Floor Plan - Open, Kitchen - Island, Pantry, Recessed Lighting, Upgraded Countertops, Walk-in Closet(s)
Hot Water Electric
Heating Energy Star Heating System
Cooling Central A/C
Flooring Carpet, Luxury Vinyl Plank, Wood
Equipment Dishwasher, Disposal, Oven/Range - Gas, Washer, Dryer, Microwave, Refrigerator
Fireplace N
Window Features Screens
Appliance Dishwasher, Disposal, Oven/Range - Gas, Washer, Dryer, Microwave, Refrigerator
Heat Source Natural Gas
Exterior
Parking Features Garage - Rear Entry
Garage Spaces 2.0
Utilities Available Cable TV Available, Under Ground
Amenities Available Common Grounds, Picnic Area, Tot Lots/Playground
Water Access N
Roof Type Architectural Shingle
Accessibility None
Attached Garage 2
Total Parking Spaces 2
Garage Y
Building
Story 3
Foundation Slab
Above Ground Finished SqFt 2164
Sewer Public Sewer
Water Public
Architectural Style Traditional, Colonial
Level or Stories 3
Additional Building Above Grade, Below Grade
Structure Type 9'+ Ceilings
New Construction Y
Schools
School District Prince George'S County Public Schools
Others
Pets Allowed Y
HOA Fee Include Lawn Maintenance,Snow Removal,Road Maintenance
Senior Community No
Tax ID 17075733684
Ownership Other
SqFt Source 2164
Horse Property N
Pets Allowed Case by Case Basis

GET MORE INFORMATION





