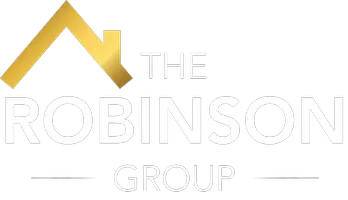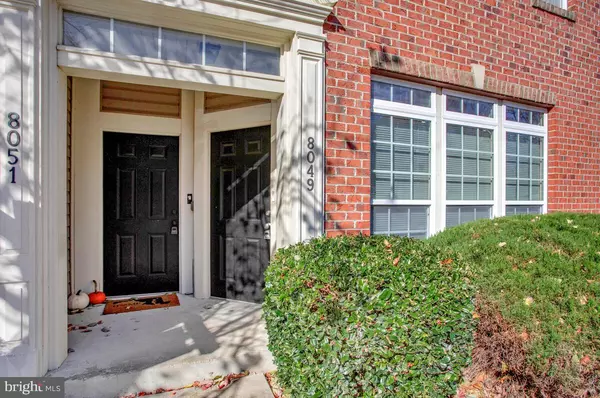8049 FOREST RIDGE DR #3 Chesapeake Beach, MD 20732

UPDATED:
Key Details
Property Type Condo
Sub Type Condo/Co-op
Listing Status Active
Purchase Type For Sale
Square Footage 1,600 sqft
Price per Sqft $225
Subdivision Richfield Station Village
MLS Listing ID MDCA2024028
Style Unit/Flat
Bedrooms 3
Full Baths 2
Half Baths 1
Condo Fees $295/mo
HOA Fees $220/qua
HOA Y/N Y
Abv Grd Liv Area 1,600
Year Built 2010
Annual Tax Amount $3,730
Tax Year 2025
Property Sub-Type Condo/Co-op
Source BRIGHT
Property Description
Location
State MD
County Calvert
Zoning R-2
Interior
Interior Features Carpet, Floor Plan - Open, Wood Floors
Hot Water Electric
Heating Heat Pump(s)
Cooling Central A/C, Ceiling Fan(s), Heat Pump(s)
Equipment Built-In Microwave, Dishwasher, Dryer, Icemaker, Refrigerator, Oven/Range - Electric, Washer
Fireplace N
Appliance Built-In Microwave, Dishwasher, Dryer, Icemaker, Refrigerator, Oven/Range - Electric, Washer
Heat Source Electric
Exterior
Parking Features Garage - Rear Entry
Garage Spaces 1.0
Utilities Available Cable TV Available, Electric Available, Sewer Available
Amenities Available Baseball Field, Basketball Courts, Common Grounds, Jog/Walk Path, Soccer Field, Tennis Courts, Tot Lots/Playground
Water Access N
Accessibility None
Attached Garage 1
Total Parking Spaces 1
Garage Y
Building
Story 2
Above Ground Finished SqFt 1600
Sewer Public Sewer
Water Public
Architectural Style Unit/Flat
Level or Stories 2
Additional Building Above Grade, Below Grade
New Construction N
Schools
School District Calvert County Public Schools
Others
Pets Allowed Y
HOA Fee Include Common Area Maintenance,Lawn Maintenance,Sewer,Snow Removal,Trash,Water
Senior Community No
Tax ID 0503190463
Ownership Condominium
SqFt Source 1600
Acceptable Financing Conventional, FHA, USDA, VA
Listing Terms Conventional, FHA, USDA, VA
Financing Conventional,FHA,USDA,VA
Special Listing Condition Standard
Pets Allowed Size/Weight Restriction

GET MORE INFORMATION





