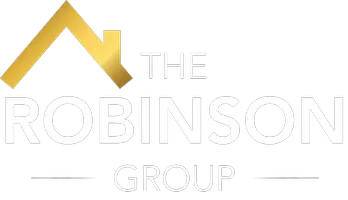4701 ROSEDALE AVE Bethesda, MD 20814

Open House
Sat Oct 25, 2:00pm - 4:00pm
UPDATED:
Key Details
Property Type Single Family Home
Sub Type Detached
Listing Status Active
Purchase Type For Sale
Square Footage 2,959 sqft
Price per Sqft $422
Subdivision Rosedale Park
MLS Listing ID MDMC2205188
Style Colonial
Bedrooms 3
Full Baths 3
Half Baths 1
HOA Y/N N
Abv Grd Liv Area 2,481
Year Built 1934
Available Date 2025-10-24
Annual Tax Amount $12,616
Tax Year 2024
Lot Size 4,800 Sqft
Acres 0.11
Property Sub-Type Detached
Source BRIGHT
Property Description
Welcome to 4701 Rosedale Avenue, an exceptionally unique property offering the best of both worlds — timeless Bethesda charm paired with modern, flexible living. Perfectly located just moments from the vibrant heartbeat of downtown Bethesda, this one-of-a-kind property features two distinct dwellings thoughtfully separated by a newly sodded courtyard — a classic colonial front home and a modern two-level Accessory Dwelling Unit tucked gracefully behind it.
FRONT HOUSE exudes character and warmth from the moment you enter. A welcoming family room showcases original details and opens to a covered side porch. The open kitchen features a large eat-in dining area anchored by a charming stained-glass window that reflects the home's character. Upstairs, two spacious bedrooms share a beautifully renovated and expanded full bath, while the finished attic offers an ideal bonus space — perfect for a dressing room or additional storage. The lower level features new carpeting, a renovated full bath, a tiled rear entry, laundry, and utility space. Driveway parking for multiple adds convenience to classic charm.
BACK HOUSE/ADU is a striking modern retreat — a two-level dwelling designed for today's lifestyle needs. The main level features an open floor plan with a large kitchen flowing into the dining and family room, ideal for entertaining. Upstairs, a spacious bedroom with vaulted ceilings and exposed beams is complemented by a spa bath, a massive walk-in closet, and upstairs laundry. A large attached storage shed adds incredible utility and flexibility.
Whether used as a guest suite, rental, home office, or multigenerational residence, the ADU offers endless possibilities — all while maintaining privacy and architectural harmony with the main home.
Located in one of Bethesda's most coveted neighborhoods, this opportunity offers the ultimate walkable lifestyle — just steps to Trader Joe's, Woodmont Triangle, Metro, and top-rated schools.
Location
State MD
County Montgomery
Zoning R60
Direction South
Rooms
Other Rooms Living Room, Dining Room, Primary Bedroom, Bedroom 2, Bedroom 3, Kitchen, Study, In-Law/auPair/Suite, Laundry, Mud Room, Workshop, Attic
Basement Connecting Stairway, Rear Entrance, Side Entrance, Daylight, Full, Full, Fully Finished, Heated, Improved
Interior
Interior Features Breakfast Area, Built-Ins, Chair Railings, Upgraded Countertops, Wood Floors, Recessed Lighting, Floor Plan - Traditional
Hot Water Electric
Heating Forced Air
Cooling Central A/C
Flooring Hardwood, Carpet
Fireplaces Number 1
Fireplaces Type Screen
Equipment Dishwasher, Disposal, Dryer, Microwave, Oven/Range - Gas, Refrigerator, Washer
Fireplace Y
Appliance Dishwasher, Disposal, Dryer, Microwave, Oven/Range - Gas, Refrigerator, Washer
Heat Source Natural Gas
Exterior
Exterior Feature Porch(es)
Water Access N
Roof Type Asphalt
Accessibility None
Porch Porch(es)
Garage N
Building
Story 3
Foundation Permanent
Above Ground Finished SqFt 2481
Sewer Public Sewer
Water Public
Architectural Style Colonial
Level or Stories 3
Additional Building Above Grade, Below Grade
Structure Type Dry Wall,Plaster Walls
New Construction N
Schools
Elementary Schools Bethesda
Middle Schools Westland
High Schools Bethesda-Chevy Chase
School District Montgomery County Public Schools
Others
Senior Community No
Tax ID 160700529110
Ownership Fee Simple
SqFt Source 2959
Special Listing Condition Standard

GET MORE INFORMATION





