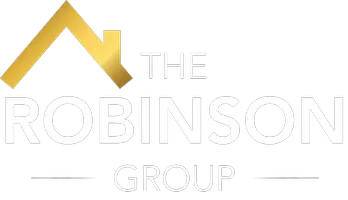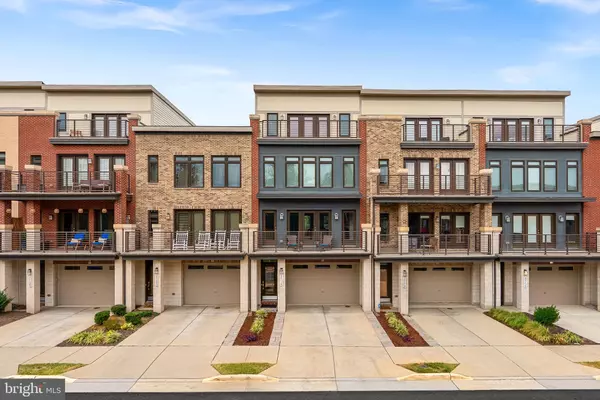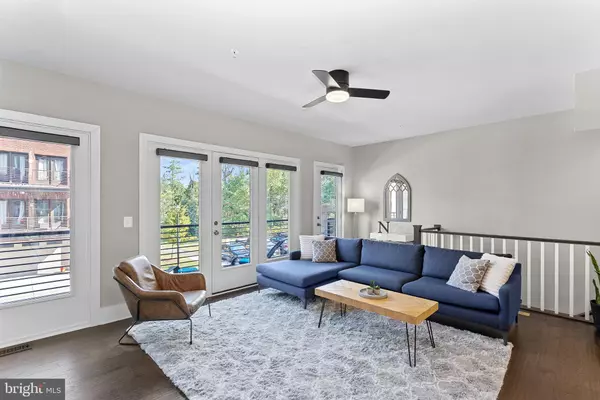20119 OLD LINE TER Ashburn, VA 20147

Open House
Sat Oct 25, 4:00pm - 5:00pm
UPDATED:
Key Details
Property Type Townhouse
Sub Type Interior Row/Townhouse
Listing Status Active
Purchase Type For Rent
Square Footage 2,936 sqft
Subdivision Ashburn Overlook
MLS Listing ID VALO2109360
Style Other
Bedrooms 3
Full Baths 2
Half Baths 3
HOA Y/N N
Abv Grd Liv Area 2,936
Year Built 2018
Lot Size 1,742 Sqft
Acres 0.04
Property Sub-Type Interior Row/Townhouse
Source BRIGHT
Property Description
Step inside to the open-concept design, featuring hardwood floors and premium builder and custom upgrades throughout.
The main level showcases a gourmet kitchen with a quartz waterfall island, double ovens, and a vent hood—ideal for both everyday living and entertaining. The living and dining areas flow seamlessly to the balcony, perfect for relaxing outdoors.
Upstairs, the luxurious primary suite offers a tray ceiling, walk-in closet, and spa-inspired bath. Two additional bedrooms, an upgraded full bath, and a laundry room complete this level.
The versatile loft level provides endless possibilities—with ample space for a media room, office, home gym, or playroom—plus a half bath and a large second balcony.
The lower level includes a generous recreation room that opens directly to a tranquil backyard with a paver patio.
Additional highlights include a fully finished garage with polyaspartic-coated flooring and a driveway for 2 additional cars.
Perfectly situated near the Dulles Greenway (267) and Route 7, this home is just 11 minutes from the Ashburn Metro and close to Leesburg Premium Outlets, shopping, dining, and the new Reservoir Park.
Experience modern elegance, privacy, and the best of Ashburn's vibrant, amenity-rich lifestyle—this exceptional home truly has it all! **Available for immediate occupancy**
Location
State VA
County Loudoun
Zoning R8
Rooms
Other Rooms Recreation Room
Interior
Interior Features Bathroom - Walk-In Shower, Floor Plan - Open, Kitchen - Gourmet, Kitchen - Island, Wood Floors
Hot Water Natural Gas
Heating Forced Air
Cooling Central A/C
Fireplaces Number 1
Equipment Built-In Microwave, Dryer - Electric, Oven - Double, Washer, Water Heater, Refrigerator, Dishwasher
Furnishings No
Fireplace Y
Appliance Built-In Microwave, Dryer - Electric, Oven - Double, Washer, Water Heater, Refrigerator, Dishwasher
Heat Source Natural Gas
Laundry Dryer In Unit, Washer In Unit, Upper Floor
Exterior
Exterior Feature Patio(s), Deck(s), Terrace
Parking Features Garage - Front Entry, Garage Door Opener
Garage Spaces 4.0
Amenities Available Tot Lots/Playground, Common Grounds, Jog/Walk Path
Water Access N
Accessibility None
Porch Patio(s), Deck(s), Terrace
Attached Garage 2
Total Parking Spaces 4
Garage Y
Building
Story 4
Foundation Slab
Above Ground Finished SqFt 2936
Sewer Public Sewer
Water Public
Architectural Style Other
Level or Stories 4
Additional Building Above Grade, Below Grade
Structure Type 9'+ Ceilings
New Construction N
Schools
Elementary Schools Belmont Station
Middle Schools Trailside
High Schools Stone Bridge
School District Loudoun County Public Schools
Others
Pets Allowed Y
HOA Fee Include Common Area Maintenance,Trash,Snow Removal
Senior Community No
Tax ID 115353655000
Ownership Other
SqFt Source 2936
Miscellaneous Trash Removal
Pets Allowed Case by Case Basis

GET MORE INFORMATION





