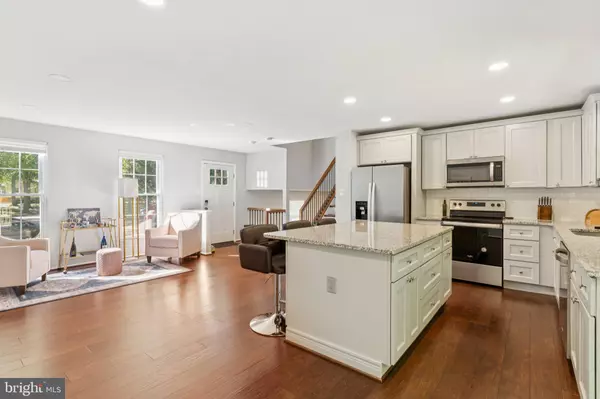15904 ARK CT Bowie, MD 20716

UPDATED:
Key Details
Property Type Single Family Home
Sub Type Detached
Listing Status Active
Purchase Type For Sale
Square Footage 1,728 sqft
Price per Sqft $312
Subdivision Oaktree Sub Plat One
MLS Listing ID MDPG2179666
Style Split Level,Contemporary
Bedrooms 3
Full Baths 2
HOA Y/N N
Abv Grd Liv Area 1,728
Year Built 1984
Available Date 2025-10-23
Annual Tax Amount $7,198
Tax Year 2025
Lot Size 0.250 Acres
Acres 0.25
Property Sub-Type Detached
Source BRIGHT
Property Description
Timeless elegance meets modern comfort in this stunning, move-in-ready home tucked away on a quiet cul-de-sac in the highly sought-after Oaktree community. From the moment you arrive, the open-concept design and stylish finishes set the tone for the rest of this beautifully updated residence.
Inside, wide-plank modern flooring and fresh paint create a bright, seamless flow through the main living areas. The fully remodeled gourmet kitchen is the true heart of the home—featuring granite countertops, a custom backsplash, soft-close cabinetry with brushed nickel hardware, and a full suite of Whirlpool stainless steel appliances, including a French door refrigerator, built-in microwave, and five-burner electric stove. The large granite island with breakfast bar seating is perfect for both entertaining and everyday meals.
The cozy lower-level family room offers a fireplace insert with a tiled accent wall and wood mantel, making it ideal for movie nights or game days. Step outside to the private rear deck—perfect for summer cookouts or quiet mornings—overlooking a beautifully landscaped yard framed by mature trees.
Upstairs, the spacious owner's suite features two closets (including a walk-in) and a spa-inspired ensuite with dual vanities, custom tile, soaking tub, dual-head shower, and a heated Toto toilet and bidet with remote. Two additional bedrooms include blackout blinds for restful sleep, while the fully updated second bathroom offers a waterfall shower, custom tile, and glass shelving. A flexible bonus space provides the ideal spot for a home office or guest room.
Additional highlights include a hardwood staircase with upgraded wrought iron railings, recessed lighting, cordless blinds throughout, a programmable thermostat, front storm door, and walkout access to the backyard. A newer roof adds peace of mind.
Located minutes from Bowie Town Center, Bowie Marketplace, and the Bowie Center for Performing Arts—with easy access to major highways, Ft. Meade, Annapolis, and BWI Airport—this home delivers the perfect blend of luxury, convenience, and comfort.
Don't miss your chance to make it yours!
Location
State MD
County Prince Georges
Zoning RSF95
Rooms
Basement Connecting Stairway, Fully Finished, Heated, Improved
Main Level Bedrooms 3
Interior
Interior Features Breakfast Area, Kitchen - Eat-In, Kitchen - Island, Recessed Lighting, Bathroom - Stall Shower, Bathroom - Tub Shower, Upgraded Countertops
Hot Water Electric
Heating Forced Air
Cooling Central A/C, Ceiling Fan(s)
Equipment Energy Efficient Appliances, Stainless Steel Appliances
Window Features Energy Efficient
Appliance Energy Efficient Appliances, Stainless Steel Appliances
Heat Source Electric
Exterior
Exterior Feature Deck(s)
Parking Features Garage - Front Entry, Inside Access, Garage Door Opener
Garage Spaces 2.0
Water Access N
Roof Type Shingle
Accessibility None
Porch Deck(s)
Attached Garage 2
Total Parking Spaces 2
Garage Y
Building
Story 3
Foundation Other
Above Ground Finished SqFt 1728
Sewer Public Sewer
Water Public
Architectural Style Split Level, Contemporary
Level or Stories 3
Additional Building Above Grade, Below Grade
New Construction N
Schools
High Schools Bowie
School District Prince George'S County Public Schools
Others
Senior Community No
Tax ID 17070754325
Ownership Fee Simple
SqFt Source 1728
Special Listing Condition Standard

GET MORE INFORMATION





