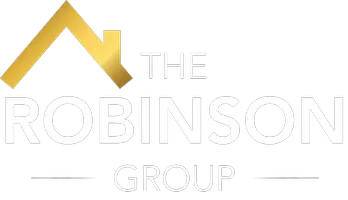15107 INTERLACHEN DR ##2-119 Silver Spring, MD 20906

Open House
Sat Oct 18, 1:30pm - 4:30pm
UPDATED:
Key Details
Property Type Condo
Sub Type Condo/Co-op
Listing Status Active
Purchase Type For Sale
Square Footage 950 sqft
Price per Sqft $262
Subdivision Leisure World
MLS Listing ID MDMC2202642
Style Traditional
Bedrooms 2
Full Baths 1
Half Baths 1
Condo Fees $829/mo
HOA Y/N N
Abv Grd Liv Area 950
Year Built 1984
Annual Tax Amount $1,615
Tax Year 2024
Property Sub-Type Condo/Co-op
Source BRIGHT
Property Description
Location
State MD
County Montgomery
Zoning PRC
Rooms
Other Rooms Living Room, Dining Room, Bedroom 2, Foyer, Bedroom 1, Bathroom 1, Half Bath, Screened Porch
Main Level Bedrooms 2
Interior
Interior Features Carpet, Combination Dining/Living, Entry Level Bedroom, Floor Plan - Open, Walk-in Closet(s), Wood Floors, Upgraded Countertops, Primary Bath(s), Kitchen - Table Space
Hot Water Electric
Cooling Central A/C
Flooring Carpet, Hardwood, Ceramic Tile
Inclusions See inclusions/exclusions addendum
Equipment Dishwasher, Disposal, Cooktop, Dryer, Exhaust Fan, Icemaker, Microwave, Oven/Range - Electric, Refrigerator, Washer
Fireplace N
Appliance Dishwasher, Disposal, Cooktop, Dryer, Exhaust Fan, Icemaker, Microwave, Oven/Range - Electric, Refrigerator, Washer
Heat Source Electric
Exterior
Garage Spaces 2.0
Utilities Available Electric Available, Phone
Amenities Available Elevator, Exercise Room, Extra Storage, Fitness Center, Game Room, Gated Community, Golf Club, Gift Shop, Jog/Walk Path, Lake, Library, Meeting Room, Non-Lake Recreational Area, Party Room, Picnic Area, Pool - Indoor, Pool - Outdoor, Recreational Center, Reserved/Assigned Parking, Retirement Community, Security, Tennis Courts, Transportation Service, Bank / Banking On-site, Art Studio, Beauty Salon, Billiard Room, Common Grounds, Community Center, Day Care, Golf Course, Golf Course Membership Available, Newspaper Service, Taxi Service, Other
Water Access N
Roof Type Composite
Accessibility Elevator, Level Entry - Main
Total Parking Spaces 2
Garage N
Building
Story 1
Unit Features Hi-Rise 9+ Floors
Above Ground Finished SqFt 950
Sewer Public Sewer
Water Public
Architectural Style Traditional
Level or Stories 1
Additional Building Above Grade, Below Grade
Structure Type Dry Wall
New Construction N
Schools
Elementary Schools Flower Valley
Middle Schools Argyle Middle School
High Schools Rockville
School District Montgomery County Public Schools
Others
Pets Allowed Y
HOA Fee Include Cable TV,Common Area Maintenance,Bus Service,Custodial Services Maintenance,Lawn Maintenance,Insurance,Management,Pest Control,Security Gate,Road Maintenance,Sewer,Snow Removal,Trash
Senior Community Yes
Age Restriction 55
Tax ID 161302476832
Ownership Condominium
SqFt Source 950
Acceptable Financing Cash, FHA, VA, Conventional
Listing Terms Cash, FHA, VA, Conventional
Financing Cash,FHA,VA,Conventional
Special Listing Condition Standard
Pets Allowed Cats OK, Dogs OK, Size/Weight Restriction

GET MORE INFORMATION





