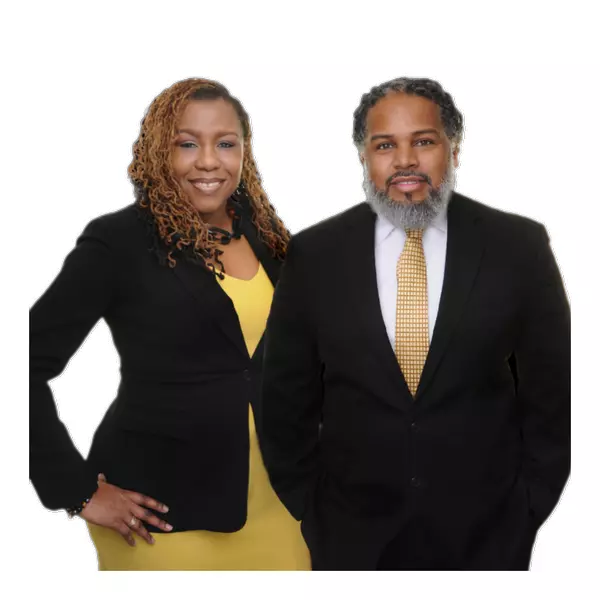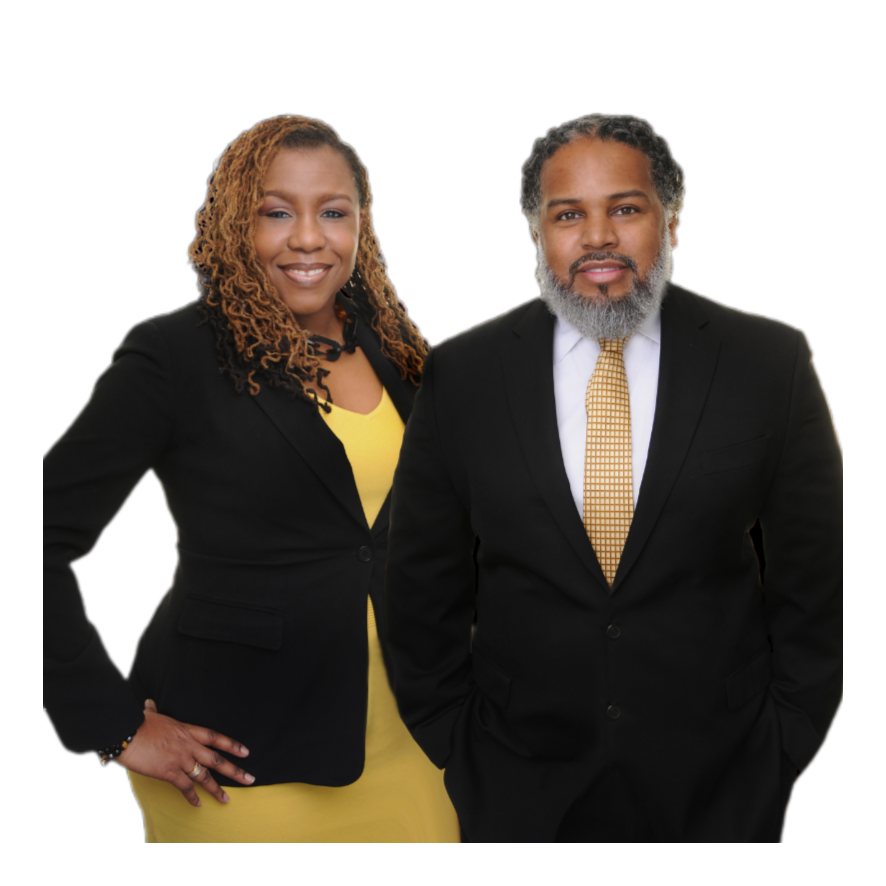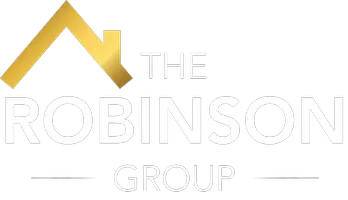3601 GREENWAY #707 Baltimore, MD 21218

UPDATED:
Key Details
Property Type Condo
Sub Type Condo/Co-op
Listing Status Active
Purchase Type For Sale
Square Footage 1,289 sqft
Price per Sqft $120
Subdivision Guilford
MLS Listing ID MDBA2186070
Style Traditional
Bedrooms 2
Full Baths 2
Condo Fees $1,333/mo
HOA Y/N N
Abv Grd Liv Area 1,289
Year Built 1955
Annual Tax Amount $2,921
Tax Year 2024
Property Sub-Type Condo/Co-op
Source BRIGHT
Property Description
Location
State MD
County Baltimore City
Zoning 11180
Rooms
Other Rooms Living Room, Dining Room, Primary Bedroom, Bedroom 2, Kitchen, Bathroom 2, Primary Bathroom
Main Level Bedrooms 2
Interior
Interior Features Carpet, Entry Level Bedroom, Floor Plan - Traditional, Formal/Separate Dining Room, Kitchen - Galley, Primary Bath(s), Wood Floors
Hot Water Natural Gas
Heating Convector, Radiator
Cooling Central A/C
Equipment Dishwasher, Oven/Range - Gas, Refrigerator, Built-In Microwave
Appliance Dishwasher, Oven/Range - Gas, Refrigerator, Built-In Microwave
Heat Source Natural Gas
Laundry Common, Basement
Exterior
Parking Features Inside Access, Underground
Garage Spaces 1.0
Utilities Available Natural Gas Available
Amenities Available Common Grounds, Elevator, Storage Bin, Meeting Room, Reserved/Assigned Parking
Water Access N
Accessibility Elevator
Total Parking Spaces 1
Garage Y
Building
Story 1
Unit Features Hi-Rise 9+ Floors
Above Ground Finished SqFt 1289
Sewer Public Sewer
Water Public
Architectural Style Traditional
Level or Stories 1
Additional Building Above Grade, Below Grade
New Construction N
Schools
Elementary Schools Waverly
Middle Schools Waverly
School District Baltimore City Public Schools
Others
Pets Allowed N
HOA Fee Include Air Conditioning,Common Area Maintenance,Custodial Services Maintenance,Ext Bldg Maint,Heat,Insurance,Lawn Maintenance,Management,Reserve Funds,Sewer,Snow Removal,Trash,Water
Senior Community No
Tax ID 0312183732 087
Ownership Condominium
SqFt Source 1289
Special Listing Condition Standard

GET MORE INFORMATION





