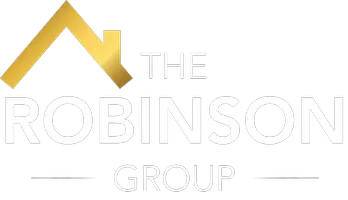1247 S GLEBE RD Montross, VA 22520

Open House
Sat Oct 11, 2:30pm - 5:00pm
UPDATED:
Key Details
Property Type Single Family Home
Sub Type Detached
Listing Status Coming Soon
Purchase Type For Sale
Square Footage 1,560 sqft
Price per Sqft $256
Subdivision Glebe Harbor
MLS Listing ID VAWE2009884
Style Split Level
Bedrooms 3
Full Baths 2
Half Baths 1
HOA Y/N N
Abv Grd Liv Area 1,077
Year Built 1975
Available Date 2025-10-10
Annual Tax Amount $981
Tax Year 2024
Lot Size 0.670 Acres
Acres 0.67
Property Sub-Type Detached
Source BRIGHT
Property Description
With this location, you have access to a clubhouse, pool, tennis courts, playground, basketball court and boating amenities including three beaches, two boat ramps and two storage areas. The Potomac River lifestyle is all right there and, I'm again reminding you of one of the best features, there‘s NO HOA!
Updates Include:
New Luxury Vinyl Plank Flooring (2025)
New kitchen appliances (2025)
New washer/dryer (2025)
New Water Heater (2025)
Bathrooms renovated (2025)
Fresh paint throughout (2025)
Septic Pumped and Inspected (2025)
New back porch (2025)
Upgraded Windows (2014)
Hardiplank Siding on both House and Garage (2019)
Garage Roof (2019)
Roof (less than 10 years old with 30 year warranty)
For parking, there is a driveway for your daily drivers, and a second driveway to your absolutely massive 30-foot by 26-foot garage, with two 10-foot garage doors.
Zooming in on the residence itself, open spaces and contemporary touches are in abundance. The craftsmanship truly shows throughout this home.
Layout-wise, beyond its patio and through its front door, you walk into the living room that effortlessly segues into the kitchen – waterproof LVP flooring stretches throughout.
The open kitchen is equipped with all-new stainless steel appliances, making it a haven for the chef of the home.
Through the kitchen you have a beautiful dining room, ideal for intimate family meals, or hosting your own dinner party! From the head of the table, look through your living room for gorgeous water views!
Off the dining room is your new back deck for chilling and grilling, and relaxing in the sun!
A split-foyer leads downstairs to a spacious den with wood burning fireplace, laundry area with new stainless steel washer and dryer, a bonus room/office, and a newly updated half bathroom.
Upstairs, you'll find three well sized bedrooms, including the spacious master, master bathroom, offering a peaceful retreat from the main living area. Between the bedrooms, is a conveniently located beautiful full bathroom with shower/tub combo.
Thoughtfully updated throughout, come see all this home has to offer, and schedule your showing today!
Location
State VA
County Westmoreland
Zoning R
Rooms
Basement Fully Finished, Outside Entrance, Connecting Stairway, Improved, Interior Access, Walkout Stairs, Windows
Interior
Interior Features Bathroom - Walk-In Shower, Combination Kitchen/Dining, Entry Level Bedroom, Kitchen - Island
Hot Water Instant Hot Water
Heating Heat Pump(s)
Cooling Central A/C
Flooring Luxury Vinyl Plank
Fireplaces Number 1
Fireplaces Type Brick
Equipment Built-In Microwave, Dishwasher, Dryer, Washer, Oven/Range - Electric, Refrigerator, Stainless Steel Appliances, Water Heater
Furnishings No
Fireplace Y
Appliance Built-In Microwave, Dishwasher, Dryer, Washer, Oven/Range - Electric, Refrigerator, Stainless Steel Appliances, Water Heater
Heat Source Electric
Laundry Dryer In Unit, Washer In Unit, Lower Floor
Exterior
Exterior Feature Porch(es)
Parking Features Garage - Front Entry, Garage - Rear Entry, Oversized
Garage Spaces 6.0
Utilities Available Cable TV Available, Electric Available, Phone Available, Sewer Available, Water Available
Water Access Y
Water Access Desc Boat - Powered,Canoe/Kayak,Fishing Allowed,Personal Watercraft (PWC),Private Access
View Creek/Stream
Roof Type Architectural Shingle
Street Surface Paved
Accessibility 2+ Access Exits, >84\" Garage Door
Porch Porch(es)
Total Parking Spaces 6
Garage Y
Building
Lot Description Corner, Level, Rear Yard, SideYard(s)
Story 2.5
Foundation Pilings
Above Ground Finished SqFt 1077
Sewer On Site Septic
Water Public
Architectural Style Split Level
Level or Stories 2.5
Additional Building Above Grade, Below Grade
New Construction N
Schools
School District Westmoreland County Public Schools
Others
Pets Allowed Y
Senior Community No
Tax ID 26K1 1 147
Ownership Fee Simple
SqFt Source 1560
Security Features Smoke Detector
Acceptable Financing Cash, Conventional, FHA, USDA, VA, Other
Horse Property N
Listing Terms Cash, Conventional, FHA, USDA, VA, Other
Financing Cash,Conventional,FHA,USDA,VA,Other
Special Listing Condition Standard
Pets Allowed Breed Restrictions, Cats OK, Dogs OK
Virtual Tour https://my.matterport.com/show/?m=mNjE6ahx43z

GET MORE INFORMATION





