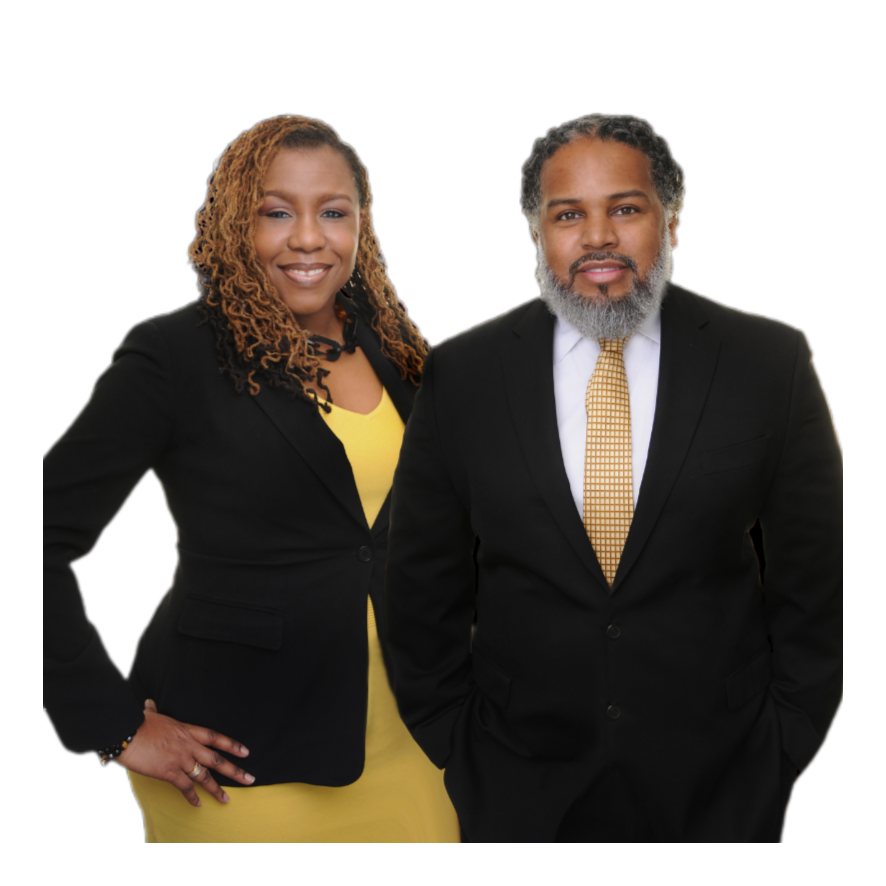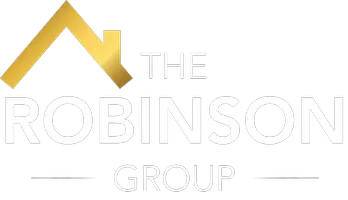113 MALLARD DR Lake Frederick, VA 22630

UPDATED:
Key Details
Property Type Single Family Home
Sub Type Detached
Listing Status Active
Purchase Type For Sale
Square Footage 1,944 sqft
Price per Sqft $300
Subdivision Lake Frederick
MLS Listing ID VAFV2037250
Style Ranch/Rambler
Bedrooms 2
Full Baths 2
HOA Fees $395/mo
HOA Y/N Y
Abv Grd Liv Area 1,944
Year Built 2020
Annual Tax Amount $2,600
Tax Year 2025
Lot Size 6,098 Sqft
Acres 0.14
Property Sub-Type Detached
Source BRIGHT
Property Description
Need a quiet space to work or unwind? A dedicated library or office offers just that. The spacious primary suite is a private retreat, featuring a en suite bath with a walk-in glass shower. An additional generously sized second bedroom is ideal for guests or flexible use. Outdoor living is just as inviting, with a covered front porch for enjoying the morning sun and a covered back porch and private patio perfect for relaxing evenings or entertaining in a serene setting.
As part of the vibrant Lake Frederick community, you'll enjoy access to a wide range of resort-style amenities, including an on-site restaurant, indoor and outdoor pools, a modern fitness center, and scenic walking and biking trails. The community also offers a clubhouse with a grand ballroom, a hobby and game room, an arts and crafts studio, and a dedicated aerobics and dance studio. Whether you're looking to stay active, get creative, or simply unwind, there's something for everyone. This is more than just a home—it's a lifestyle. Don't miss your chance to live in this beautifully appointed residence in one of the area's most desirable lakefront neighborhoods.
Location
State VA
County Frederick
Zoning R5
Rooms
Other Rooms Living Room, Dining Room, Primary Bedroom, Bedroom 2, Kitchen, Library, Breakfast Room
Main Level Bedrooms 2
Interior
Interior Features Bathroom - Walk-In Shower, Carpet, Floor Plan - Open, Kitchen - Island, Kitchen - Gourmet
Hot Water Natural Gas
Heating Forced Air
Cooling Heat Pump(s), Central A/C
Flooring Carpet, Tile/Brick, Luxury Vinyl Plank
Fireplace N
Heat Source Natural Gas
Laundry Main Floor
Exterior
Exterior Feature Patio(s), Porch(es), Roof
Parking Features Garage - Front Entry
Garage Spaces 2.0
Amenities Available Community Center, Gated Community, Fitness Center, Exercise Room, Lake, Pool - Indoor, Pool - Outdoor, Recreational Center, Retirement Community, Swimming Pool, Tennis Courts, Other
Water Access N
Roof Type Architectural Shingle
Accessibility None
Porch Patio(s), Porch(es), Roof
Road Frontage HOA
Attached Garage 2
Total Parking Spaces 2
Garage Y
Building
Lot Description Backs to Trees, Landscaping
Story 1
Foundation Slab
Above Ground Finished SqFt 1944
Sewer Private Sewer
Water Public
Architectural Style Ranch/Rambler
Level or Stories 1
Additional Building Above Grade, Below Grade
New Construction N
Schools
School District Frederick County Public Schools
Others
HOA Fee Include Common Area Maintenance,Lawn Maintenance,Recreation Facility,Trash,Snow Removal
Senior Community Yes
Age Restriction 55
Tax ID 87-B-2-5-76
Ownership Fee Simple
SqFt Source 1944
Special Listing Condition Standard

GET MORE INFORMATION





