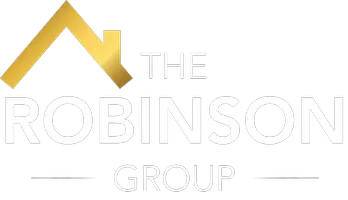1417 ALLISON ST NW Washington, DC 20011

Open House
Sun Oct 05, 1:00pm - 3:00pm
UPDATED:
Key Details
Property Type Townhouse
Sub Type Interior Row/Townhouse
Listing Status Active
Purchase Type For Sale
Square Footage 2,141 sqft
Price per Sqft $447
Subdivision 16Th Street Heights
MLS Listing ID DCDC2225714
Style Victorian
Bedrooms 4
Full Baths 3
HOA Y/N N
Abv Grd Liv Area 1,659
Year Built 1912
Annual Tax Amount $7,543
Tax Year 2025
Lot Size 3,066 Sqft
Acres 0.07
Property Sub-Type Interior Row/Townhouse
Source BRIGHT
Property Description
Location
State DC
County Washington
Zoning RF-1
Rooms
Basement Connecting Stairway, Fully Finished, Heated, Rear Entrance
Main Level Bedrooms 1
Interior
Interior Features Bathroom - Jetted Tub, Ceiling Fan(s), Combination Kitchen/Dining, Entry Level Bedroom, Recessed Lighting, Upgraded Countertops, Wood Floors
Hot Water Natural Gas
Heating Radiator, Wall Unit
Cooling Central A/C, Ductless/Mini-Split
Equipment Built-In Microwave, Dishwasher, Disposal, Dryer, Refrigerator, Stainless Steel Appliances, Stove, Washer, Water Heater
Furnishings No
Fireplace N
Appliance Built-In Microwave, Dishwasher, Disposal, Dryer, Refrigerator, Stainless Steel Appliances, Stove, Washer, Water Heater
Heat Source Natural Gas, Electric
Laundry Basement, Dryer In Unit, Washer In Unit
Exterior
Exterior Feature Deck(s), Porch(es), Patio(s)
Parking Features Garage - Rear Entry
Garage Spaces 2.0
Water Access N
Accessibility None
Porch Deck(s), Porch(es), Patio(s)
Total Parking Spaces 2
Garage Y
Building
Story 3
Foundation Block, Other
Above Ground Finished SqFt 1659
Sewer Public Sewer
Water Public
Architectural Style Victorian
Level or Stories 3
Additional Building Above Grade, Below Grade
New Construction N
Schools
School District District Of Columbia Public Schools
Others
Senior Community No
Tax ID 2703//0039
Ownership Fee Simple
SqFt Source 2141
Special Listing Condition Standard
Virtual Tour https://my.matterport.com/show/?m=obbYKDggbLo

GET MORE INFORMATION





