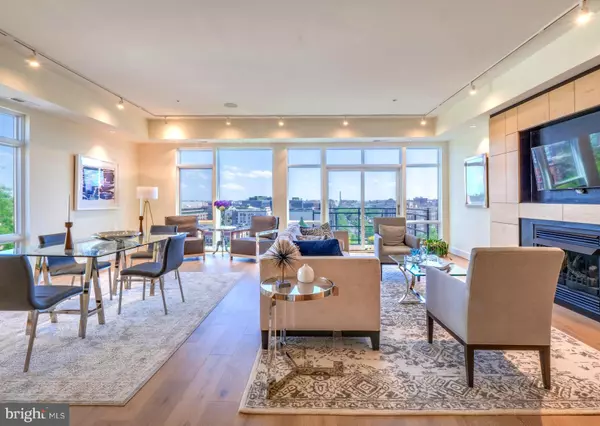1468 BELMONT ST NW #4E Washington, DC 20009

UPDATED:
Key Details
Property Type Condo
Sub Type Condo/Co-op
Listing Status Active
Purchase Type For Rent
Square Footage 2,138 sqft
Subdivision Logan/U Street
MLS Listing ID DCDC2225142
Style Straight Thru,Unit/Flat,Bi-level
Bedrooms 3
Full Baths 3
Condo Fees $999/mo
HOA Y/N N
Abv Grd Liv Area 2,138
Year Built 2019
Property Sub-Type Condo/Co-op
Source BRIGHT
Property Description
Location
State DC
County Washington
Zoning UNKNOWN
Rooms
Main Level Bedrooms 3
Interior
Hot Water Natural Gas
Heating Forced Air
Cooling Central A/C
Fireplaces Number 1
Fireplace Y
Heat Source Natural Gas
Exterior
Parking Features Basement Garage
Garage Spaces 1.0
Parking On Site 1
Amenities Available Elevator, Extra Storage, Reserved/Assigned Parking
Water Access N
Accessibility 32\"+ wide Doors, Elevator
Attached Garage 1
Total Parking Spaces 1
Garage Y
Building
Story 2
Unit Features Garden 1 - 4 Floors
Sewer Public Sewer
Water Public
Architectural Style Straight Thru, Unit/Flat, Bi-level
Level or Stories 2
Additional Building Above Grade, Below Grade
New Construction Y
Schools
School District District Of Columbia Public Schools
Others
Pets Allowed Y
HOA Fee Include Common Area Maintenance,Ext Bldg Maint,Management,Sewer,Trash,Water
Senior Community No
Tax ID 2660//2153
Ownership Other
SqFt Source 2138
Pets Allowed Dogs OK, Cats OK, Case by Case Basis
Virtual Tour https://my.matterport.com/show/?m=FFFTvVoS4Lo

GET MORE INFORMATION





