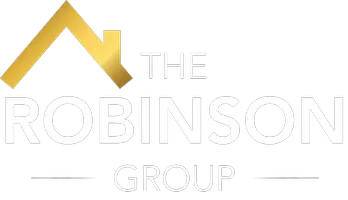1426 21ST ST NW #405 Washington, DC 20036

UPDATED:
Key Details
Property Type Condo
Sub Type Condo/Co-op
Listing Status Active
Purchase Type For Sale
Square Footage 964 sqft
Price per Sqft $673
Subdivision Dupont Circle
MLS Listing ID DCDC2225050
Style Traditional
Bedrooms 2
Full Baths 2
Condo Fees $808/mo
HOA Y/N N
Abv Grd Liv Area 964
Year Built 1908
Available Date 2025-10-03
Annual Tax Amount $3,033
Tax Year 2024
Property Sub-Type Condo/Co-op
Source BRIGHT
Property Description
Welcome to your new home in the heart of one of DC's most vibrant neighborhoods! This spacious 2-bedroom, 2-bath condo with a versatile den offers the perfect blend of historic charm and modern convenience.
Step inside to find an open and airy floor plan with hardwood floors and windows on three different exposures allowing for an abundance of natural light. The kitchen features stainless steel appliances and a granite countertop. Both bedrooms feature large closets and the den is a flexible space that can be used as a home office, a TV or cozy reading nook or as a workout space.
The building provides secure entry and is just steps away from Dupont Circle's renowned cafés, restaurants, shops, and Metro. An unbeatable location: Walk score of 98—everything you need is right at your doorstep!
Whether you're looking for a stylish city retreat or a place to call home in one of DC's most coveted neighborhoods, this condo delivers it all.
Location
State DC
County Washington
Zoning MU-19
Rooms
Other Rooms Living Room, Bedroom 2, Kitchen, Den, Bedroom 1
Main Level Bedrooms 2
Interior
Interior Features Carpet, Combination Kitchen/Dining, Kitchen - Efficiency, Bathroom - Tub Shower, Walk-in Closet(s), Window Treatments, Wood Floors
Hot Water Electric
Heating Central
Cooling Central A/C
Flooring Hardwood, Carpet
Fireplaces Number 1
Equipment Built-In Microwave, Dishwasher, Disposal, Oven/Range - Electric, Refrigerator, Stainless Steel Appliances
Furnishings Yes
Fireplace Y
Appliance Built-In Microwave, Dishwasher, Disposal, Oven/Range - Electric, Refrigerator, Stainless Steel Appliances
Heat Source Electric
Laundry Common
Exterior
Amenities Available Elevator
Water Access N
Accessibility Elevator
Garage N
Building
Story 3
Unit Features Garden 1 - 4 Floors
Sewer Public Sewer
Water Public
Architectural Style Traditional
Level or Stories 3
Additional Building Above Grade, Below Grade
New Construction N
Schools
School District District Of Columbia Public Schools
Others
Pets Allowed N
HOA Fee Include Common Area Maintenance,Ext Bldg Maint,Management,Reserve Funds,Snow Removal
Senior Community No
Tax ID 0068//2059
Ownership Condominium
SqFt Source 964
Security Features Intercom,Main Entrance Lock
Acceptable Financing Cash, Conventional, FHA, VA
Listing Terms Cash, Conventional, FHA, VA
Financing Cash,Conventional,FHA,VA
Special Listing Condition Standard

GET MORE INFORMATION



