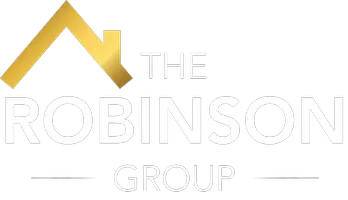3624 10TH ST NW #4 Washington, DC 20010

UPDATED:
Key Details
Property Type Condo
Sub Type Condo/Co-op
Listing Status Active
Purchase Type For Rent
Square Footage 1,339 sqft
Subdivision Columbia Heights
MLS Listing ID DCDC2223706
Style Colonial
Bedrooms 2
Full Baths 2
Condo Fees $375/mo
HOA Y/N N
Abv Grd Liv Area 1,339
Year Built 1910
Lot Size 1,033 Sqft
Acres 0.02
Property Sub-Type Condo/Co-op
Source BRIGHT
Property Description
Inside, you'll find a chef's gourmet kitchen outfitted with Granite countertops, Custom-built cabinetry, Stainless steel appliances, KitchenAid gas range, a large island with bar seating — ideal for cooking and entertaining. The open-concept living space is anchored by gleaming hardwood floors, exposed brick walls, high ceilings, and elegant crown molding. Modern lighting and upscale fixtures complete the look. A spacious den offers flexible use as a home office, library, or guest space. The primary suite features:a large walk-in closet with custom organizers, a luxurious en-suite bath with double vanity and a grand, glass-enclosed walk-in shower, direct access to a private, oversized balcony — perfect for morning coffee or evening relaxation. The second bedroom is generously sized and also has access to the balcony.
Additional features include:
High-end lighting package
Secure private parking (fits large SUV) available for purchase
Washer & dryer in-unit
Location highlights:
Just steps from Petworth Metro, and moments from local favorites like Le Coup, Thip Khao, RedRocks Pizza, and Meridian Pint — enjoy all the best of NW DC at your doorstep.
Location
State DC
County Washington
Zoning RF1
Direction East
Rooms
Other Rooms Dining Room, Primary Bedroom, Kitchen, Den, Bathroom 1
Main Level Bedrooms 2
Interior
Interior Features Kitchen - Island, Dining Area, Breakfast Area, Kitchen - Gourmet, Upgraded Countertops, Crown Moldings, Primary Bath(s), Wood Floors, Floor Plan - Open
Hot Water Natural Gas
Heating Central
Cooling Central A/C, Heat Pump(s)
Flooring Wood, Marble
Equipment Cooktop, Dishwasher, Disposal, Dryer - Front Loading, Exhaust Fan, Icemaker, Microwave, Oven/Range - Electric, Range Hood, Refrigerator, Stove, Washer - Front Loading, Washer/Dryer Stacked, Water Dispenser, Water Heater
Fireplace N
Window Features Bay/Bow
Appliance Cooktop, Dishwasher, Disposal, Dryer - Front Loading, Exhaust Fan, Icemaker, Microwave, Oven/Range - Electric, Range Hood, Refrigerator, Stove, Washer - Front Loading, Washer/Dryer Stacked, Water Dispenser, Water Heater
Heat Source Natural Gas
Laundry Dryer In Unit, Washer In Unit
Exterior
Exterior Feature Balcony
Amenities Available None
Water Access N
View City
Accessibility None
Porch Balcony
Garage N
Building
Story 4
Foundation Block
Sewer Public Sewer
Water Public
Architectural Style Colonial
Level or Stories 4
Additional Building Above Grade
New Construction N
Schools
School District District Of Columbia Public Schools
Others
Pets Allowed Y
HOA Fee Include Common Area Maintenance,Ext Bldg Maint,Insurance,Lawn Maintenance,Management,Parking Fee,Reserve Funds,Sewer,Snow Removal,Water
Senior Community No
Tax ID 2830//2013
Ownership Other
SqFt Source 1339
Security Features Fire Detection System,Intercom,Smoke Detector,Security System
Pets Allowed Size/Weight Restriction, Case by Case Basis

GET MORE INFORMATION





