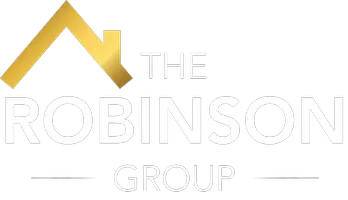4333 KENNEDY ST Hyattsville, MD 20781

UPDATED:
Key Details
Property Type Townhouse
Sub Type End of Row/Townhouse
Listing Status Active
Purchase Type For Rent
Square Footage 1,406 sqft
Subdivision Hyattsville
MLS Listing ID MDPG2177284
Style Traditional
Bedrooms 3
Full Baths 2
Half Baths 1
Abv Grd Liv Area 1,406
Year Built 2010
Lot Size 832 Sqft
Acres 0.02
Property Sub-Type End of Row/Townhouse
Source BRIGHT
Property Description
This sunlit, three-bedroom, 2.5-bathroom end-unit townhome offers a sanctuary for those seeking both convenience and functionality.
Upon entry, you'll find a versatile recreational space—perfect for a home office, living area, or a flex space to suit your changing needs. This level also features indoor access from the garage, complemented by a convenient coat closet.
On the second level, expansive windows fill the space with natural light. A dedicated dining area leads to the updated kitchen, complete with stainless steel appliances. The open-concept living area extends onto a private deck, and a half bath on this floor adds convenience for guests.
The third floor features two generously sized bedrooms and a spacious full bath with a large double vanity. The fourth floor is home to the luxurious primary suite—a true retreat boasting an en-suite bathroom, walk-in closet, and access to a private outdoor terrace. The outdoor furniture on the terrace can convey with the home.
Situated in the vibrant Hyattsville Arts District, this residence is ideally located for commuters and city explorers alike. Enjoy proximity to local favorites like Busboys and Poets and Vigilante Coffee. Just a four-minute drive brings you to The Station at Riverdale Park, home to Whole Foods Market, Denizens Brewing Co., Starbucks, Gold's Gym, and a variety of exceptional dining options.
This home is not just a place to live—it's a lifestyle waiting to be embraced. Discover the perfect balance of city convenience and elegant suburban charm at 4333 Kennedy Street.
Location
State MD
County Prince Georges
Zoning NAC
Rooms
Main Level Bedrooms 3
Interior
Hot Water Natural Gas
Heating Central
Cooling Central A/C
Fireplace N
Heat Source Natural Gas
Exterior
Parking Features Garage - Rear Entry, Garage Door Opener, Inside Access
Garage Spaces 1.0
Water Access N
Accessibility None
Attached Garage 1
Total Parking Spaces 1
Garage Y
Building
Story 4
Foundation Brick/Mortar
Sewer Public Sewer
Water Public
Architectural Style Traditional
Level or Stories 4
Additional Building Above Grade, Below Grade
New Construction N
Schools
School District Prince George'S County Public Schools
Others
Pets Allowed Y
Senior Community No
Tax ID 17163750593
Ownership Other
SqFt Source 1406
Pets Allowed Case by Case Basis, Pet Addendum/Deposit

GET MORE INFORMATION





