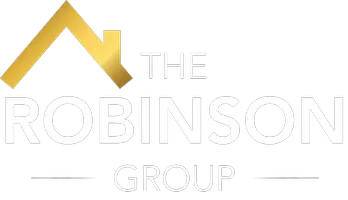1532 POTOMAC HEIGHTS DR #204 Fort Washington, MD 20744

UPDATED:
Key Details
Property Type Condo
Sub Type Condo/Co-op
Listing Status Active
Purchase Type For Sale
Square Footage 1,322 sqft
Price per Sqft $256
Subdivision Pinewood Hill
MLS Listing ID MDPG2177254
Style Colonial
Bedrooms 3
Full Baths 1
Half Baths 1
Condo Fees $285/mo
HOA Y/N N
Abv Grd Liv Area 1,322
Year Built 1973
Available Date 2025-10-10
Annual Tax Amount $2,748
Tax Year 2024
Property Sub-Type Condo/Co-op
Source BRIGHT
Property Description
Move right in and enjoy this freshly updated 3 bedroom, 1.5 bath home offering comfort, style, and convenience. Step inside to find new flooring, plush carpet, and fresh paint throughout, creating a bright and welcoming atmosphere.
The kitchen shines with stainless steel appliances, quartz countertops, ceramic tile flooring, and a brand-new dishwasher, while the new washer and dryer add extra ease to daily living. Relax knowing the HVAC has been recently serviced for year-round comfort.
Outside, enjoy a new patio and fenced yard—perfect for entertaining, pets, or simply unwinding in your private outdoor space that backs to trees for added privacy.
This home truly has it all—modern updates, a functional layout, and a peaceful setting. Don't miss this move-in ready gem!
Location
State MD
County Prince Georges
Zoning R18
Interior
Interior Features Attic, Combination Dining/Living, Floor Plan - Open
Hot Water Electric
Heating Central
Cooling Central A/C
Flooring Carpet, Ceramic Tile, Luxury Vinyl Plank
Equipment Dishwasher, Dryer, Refrigerator, Washer, Disposal, Stove, Water Heater
Furnishings No
Fireplace N
Appliance Dishwasher, Dryer, Refrigerator, Washer, Disposal, Stove, Water Heater
Heat Source Electric
Laundry Dryer In Unit
Exterior
Fence Rear
Utilities Available Cable TV Available, Electric Available, Water Available
Amenities Available Common Grounds
Water Access N
Roof Type Composite
Accessibility Level Entry - Main
Garage N
Building
Lot Description Front Yard, Rear Yard
Story 2
Foundation Permanent, Slab
Sewer Public Sewer
Water Public
Architectural Style Colonial
Level or Stories 2
Additional Building Above Grade, Below Grade
New Construction N
Schools
School District Prince George'S County Public Schools
Others
Pets Allowed Y
HOA Fee Include Parking Fee,Trash,Pool(s),Water
Senior Community No
Tax ID 17121310408
Ownership Condominium
SqFt Source 1322
Security Features Non-Monitored
Acceptable Financing Cash, Conventional
Horse Property N
Listing Terms Cash, Conventional
Financing Cash,Conventional
Special Listing Condition Standard
Pets Allowed Case by Case Basis

GET MORE INFORMATION





