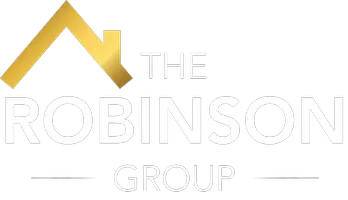12410 IONA SOUND DR Bristow, VA 20136

UPDATED:
Key Details
Property Type Single Family Home
Sub Type Detached
Listing Status Active
Purchase Type For Sale
Square Footage 2,484 sqft
Price per Sqft $271
Subdivision Braemar
MLS Listing ID VAPW2104472
Style Colonial
Bedrooms 3
Full Baths 2
Half Baths 1
HOA Fees $114/mo
HOA Y/N Y
Abv Grd Liv Area 1,728
Year Built 1999
Available Date 2025-10-05
Annual Tax Amount $5,726
Tax Year 2025
Lot Size 7,618 Sqft
Acres 0.17
Property Sub-Type Detached
Source BRIGHT
Property Description
Welcome to this charming carriage home featuring a detached two-car garage, spacious fenced backyard, and large deck perfect for entertaining. Enjoy peace of mind with numerous updates: roof, HVAC, and hot water heater (2018), windows (2019), kitchen renovation (2021), refinished hardwood floors, new upstairs carpet, and new washer & dryer (2024).
The open-concept main level welcomes you with a bright foyer leading to a stunning modern kitchen boasting quartz countertops, stainless steel appliances, center island, and a designer tile backsplash. The kitchen flows seamlessly into the family room with a cozy gas fireplace and ceiling fan, perfect for relaxing nights in.
Upstairs, discover three bedrooms and two full baths, including a spacious primary suite. The finished basementoffers a large recreation room and a flex space ideal for an office, playroom, or potential 4th bedroom.
Move in before the holidays and enjoy the comfort, style, and convenience this beautifully maintained home has to offer!
Location
State VA
County Prince William
Zoning RPC
Rooms
Other Rooms Living Room, Dining Room, Bedroom 2, Bedroom 3, Kitchen, Game Room, Office, Recreation Room, Primary Bathroom
Basement Fully Finished
Interior
Interior Features Carpet, Ceiling Fan(s), Family Room Off Kitchen, Floor Plan - Open, Formal/Separate Dining Room, Kitchen - Eat-In, Kitchen - Island, Recessed Lighting, Wood Floors
Hot Water Natural Gas
Heating Forced Air
Cooling Central A/C, Ceiling Fan(s)
Flooring Carpet, Luxury Vinyl Plank, Solid Hardwood
Fireplaces Number 1
Fireplaces Type Mantel(s), Gas/Propane
Equipment Built-In Microwave, Built-In Range, Dishwasher, Disposal, Dryer, Exhaust Fan, Icemaker, Oven/Range - Gas, Refrigerator, Stainless Steel Appliances, Washer
Fireplace Y
Appliance Built-In Microwave, Built-In Range, Dishwasher, Disposal, Dryer, Exhaust Fan, Icemaker, Oven/Range - Gas, Refrigerator, Stainless Steel Appliances, Washer
Heat Source Natural Gas
Exterior
Exterior Feature Deck(s)
Parking Features Garage - Rear Entry, Garage Door Opener
Garage Spaces 4.0
Fence Rear, Vinyl
Water Access N
Accessibility None
Porch Deck(s)
Total Parking Spaces 4
Garage Y
Building
Story 3
Foundation Concrete Perimeter
Above Ground Finished SqFt 1728
Sewer Public Sewer
Water Public
Architectural Style Colonial
Level or Stories 3
Additional Building Above Grade, Below Grade
New Construction N
Schools
Elementary Schools Cedar Point
Middle Schools Marsteller
High Schools Patriot
School District Prince William County Public Schools
Others
Senior Community No
Tax ID 7495-83-8168
Ownership Fee Simple
SqFt Source 2484
Acceptable Financing Cash, Conventional
Listing Terms Cash, Conventional
Financing Cash,Conventional
Special Listing Condition Standard

GET MORE INFORMATION





