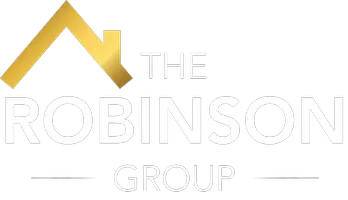3700 ELIZABETH RIVER DR Upper Marlboro, MD 20772

UPDATED:
Key Details
Property Type Townhouse
Sub Type End of Row/Townhouse
Listing Status Active
Purchase Type For Sale
Square Footage 1,895 sqft
Price per Sqft $303
Subdivision Parkside
MLS Listing ID MDPG2165328
Style Villa
Bedrooms 2
Full Baths 2
Half Baths 1
HOA Fees $175/mo
HOA Y/N Y
Abv Grd Liv Area 1,895
Year Built 2025
Tax Year 2025
Lot Size 3,377 Sqft
Acres 0.08
Property Sub-Type End of Row/Townhouse
Source BRIGHT
Property Description
ONLY available Awaken End-Unit Quick Move-in! Exclusive 55+ Active Lifestyle community with tons of amenities and very low maintenance living! The main entryway leads into a spacious kitchen, café, and family room with a luxurious Modern Linear 42” electric fireplace for a perfect place to unwind! Continue outside to a lovely screened in outdoor living space to getaway! Experience a convenient main level primary suite with double vanity sinks, a private water closet, a seated shower, and a spacious walk-in closet! Continue upstairs to a secondary bedroom and bathroom, along with a spacious upgraded game room!
Location
State MD
County Prince Georges
Zoning RCD
Rooms
Main Level Bedrooms 1
Interior
Interior Features Entry Level Bedroom, Family Room Off Kitchen, Dining Area, Walk-in Closet(s), Recessed Lighting, Combination Dining/Living, Combination Kitchen/Dining, Combination Kitchen/Living
Hot Water Tankless
Heating Programmable Thermostat
Cooling Programmable Thermostat, Central A/C
Fireplaces Number 1
Fireplaces Type Gas/Propane
Equipment Refrigerator, Microwave, Dishwasher, Disposal, Stainless Steel Appliances, Oven/Range - Gas
Fireplace Y
Appliance Refrigerator, Microwave, Dishwasher, Disposal, Stainless Steel Appliances, Oven/Range - Gas
Heat Source Natural Gas
Exterior
Exterior Feature Porch(es), Screened
Parking Features Garage - Front Entry
Garage Spaces 2.0
Amenities Available Swimming Pool, Club House, Picnic Area, Bike Trail, Tennis Courts, Exercise Room, Dog Park, Fitness Center, Tot Lots/Playground
Water Access N
Roof Type Architectural Shingle
Accessibility None
Porch Porch(es), Screened
Attached Garage 2
Total Parking Spaces 2
Garage Y
Building
Story 2
Foundation Slab
Sewer Public Sewer
Water Public
Architectural Style Villa
Level or Stories 2
Additional Building Above Grade, Below Grade
New Construction Y
Schools
School District Prince George'S County Public Schools
Others
Senior Community Yes
Age Restriction 55
Tax ID 17065667588
Ownership Fee Simple
SqFt Source 1895
Special Listing Condition Standard

GET MORE INFORMATION





