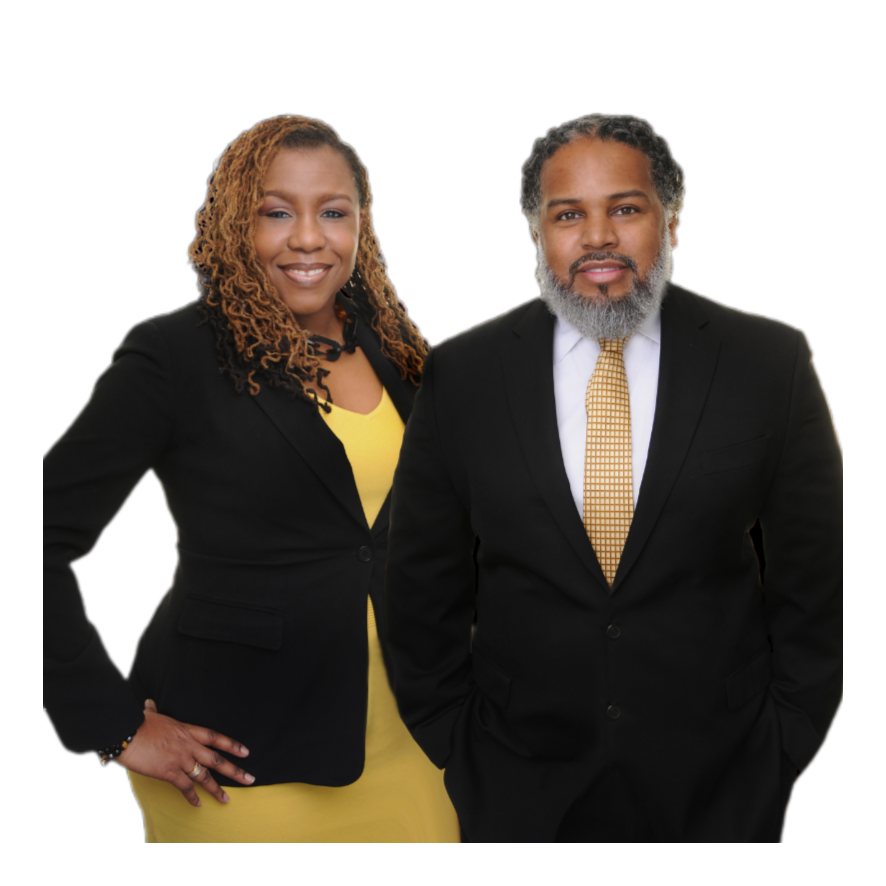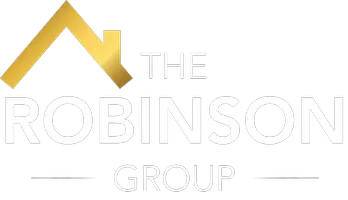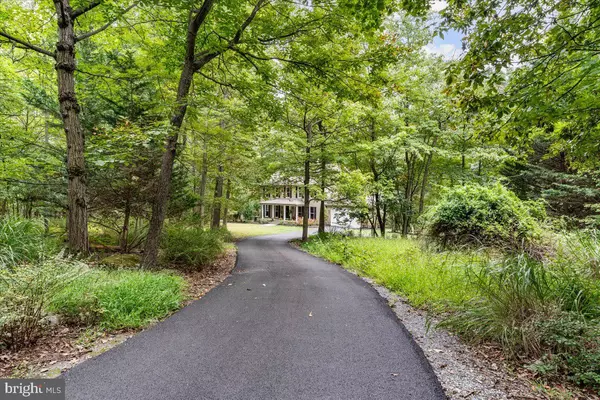21335 KEADLE RD Boonsboro, MD 21713

UPDATED:
Key Details
Property Type Single Family Home
Sub Type Detached
Listing Status Active
Purchase Type For Sale
Square Footage 3,328 sqft
Price per Sqft $244
Subdivision None Available
MLS Listing ID MDWA2031488
Style Colonial
Bedrooms 3
Full Baths 3
Half Baths 1
HOA Y/N N
Abv Grd Liv Area 2,502
Year Built 1990
Available Date 2025-10-02
Annual Tax Amount $3,510
Tax Year 2024
Lot Size 3.210 Acres
Acres 3.21
Property Sub-Type Detached
Source BRIGHT
Property Description
Upstairs the primary suite is a true sanctuary. The updated luxury bath features a double vanity, large glass shower and soaking tub for the ultimate spa-like experience-plus the added convenience of a laundry space within the suite. A versatile bonus room off of the primary suite can be used as an office, crafting, or sitting area. Two additional generously sized bedrooms and another full bath complete the upper level.
The lower level with walkout offers endless possibilities with a full bath and LVP flooring, ideal for a theatre room, home gym, playroom, or guest suite. Outdoor enthusiasts will fall in love with the property's natural setting, surrounded by mature trees and close proximity to Greenbriar State Park with biking trails and lake. Enjoy evenings on the deck while grilling, relax beside the fish pond, or tend to your own chicken coop for a taste of country living. Enjoy all of these amenities while having easy access to Rt. 40 and I70. Whether you enjoy family gatherings or a quiet night in, this unique colonial has the timeless charm you have been searching for. Live your bliss...
Location
State MD
County Washington
Zoning EC
Rooms
Other Rooms Living Room, Dining Room, Primary Bedroom, Sitting Room, Bedroom 2, Kitchen, Family Room, Basement, Foyer, Breakfast Room, Bedroom 1, Bathroom 1, Primary Bathroom, Half Bath
Basement Connecting Stairway, Full, Fully Finished, Heated, Improved, Interior Access, Walkout Level, Windows
Interior
Interior Features Bathroom - Soaking Tub, Bathroom - Tub Shower, Breakfast Area, Carpet, Ceiling Fan(s), Combination Dining/Living, Combination Kitchen/Dining, Crown Moldings, Dining Area, Floor Plan - Traditional, Formal/Separate Dining Room, Kitchen - Eat-In, Kitchen - Gourmet, Kitchen - Island, Kitchen - Table Space, Pantry, Primary Bath(s), Recessed Lighting, Upgraded Countertops, Walk-in Closet(s), Wood Floors
Hot Water Electric
Heating Forced Air
Cooling Central A/C
Flooring Carpet, Hardwood, Tile/Brick, Luxury Vinyl Tile
Equipment Built-In Microwave, Cooktop, Dishwasher, Disposal, Dryer, Oven - Wall, Refrigerator, Washer
Fireplace N
Appliance Built-In Microwave, Cooktop, Dishwasher, Disposal, Dryer, Oven - Wall, Refrigerator, Washer
Heat Source Natural Gas
Exterior
Exterior Feature Deck(s)
Parking Features Garage - Front Entry
Garage Spaces 2.0
Water Access N
View Trees/Woods
Accessibility Other
Porch Deck(s)
Attached Garage 2
Total Parking Spaces 2
Garage Y
Building
Story 3
Foundation Other
Above Ground Finished SqFt 2502
Sewer Private Sewer
Water Private
Architectural Style Colonial
Level or Stories 3
Additional Building Above Grade, Below Grade
New Construction N
Schools
School District Washington County Public Schools
Others
Senior Community No
Tax ID 2206016669
Ownership Fee Simple
SqFt Source 3328
Acceptable Financing Cash, Conventional, FHA, VA
Listing Terms Cash, Conventional, FHA, VA
Financing Cash,Conventional,FHA,VA
Special Listing Condition Standard

GET MORE INFORMATION





