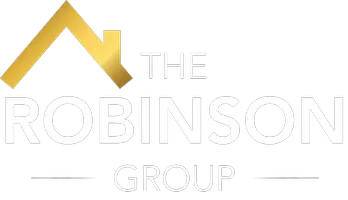1505 MARBORO CT Bel Air, MD 21014

UPDATED:
Key Details
Property Type Single Family Home
Sub Type Detached
Listing Status Active
Purchase Type For Sale
Square Footage 1,905 sqft
Price per Sqft $314
Subdivision Glenwood
MLS Listing ID MDHR2047492
Style Ranch/Rambler
Bedrooms 4
Full Baths 2
Half Baths 1
HOA Y/N N
Year Built 1975
Annual Tax Amount $3,993
Tax Year 2024
Lot Size 0.886 Acres
Acres 0.89
Lot Dimensions 158.00 x
Property Sub-Type Detached
Source BRIGHT
Property Description
Welcome to this completely renovated all-brick rancher offering 4 spacious bedrooms, 2 full and one half baths. Every detail has been thoughtfully updated, you'll find gleaming hardwood floors, open floor plan, beautiful bathrooms, and is move-in-ready!
Nestled in a private setting that backs to woods, and a stream, this home combines privacy with the convenience of being right in Bel Air. Extensive tree work and landscaping enhance the curb appeal and creates a lovely level yard space in the back, while a full-length deck across the back of the home is the perfect spot to relax or entertain while overlooking the yard and nature.
Inside, the home features cedar closets in two of the bedrooms, main-level laundry, and a smartly designed layout that makes everyday living a breeze. The garage has been converted into a home gym with high-density flooring, but can easily be converted back, with original garage doors still intact.
This property is truly a rare find: a private retreat with modern updates, classic charm, and a prime location close to everything Bel Air has to offer.
Location
State MD
County Harford
Zoning R1
Rooms
Other Rooms Living Room, Primary Bedroom, Bedroom 2, Bedroom 3, Bedroom 4, Kitchen, Foyer, Exercise Room, Laundry, Primary Bathroom, Full Bath
Main Level Bedrooms 4
Interior
Interior Features Bathroom - Walk-In Shower, Carpet, Cedar Closet(s), Recessed Lighting, Primary Bath(s), Kitchen - Island, Floor Plan - Open, Entry Level Bedroom, Dining Area, Combination Kitchen/Dining
Hot Water Natural Gas
Cooling Central A/C, Ceiling Fan(s)
Flooring Ceramic Tile, Wood, Carpet
Fireplaces Number 1
Inclusions Sauna
Equipment Built-In Microwave, Exhaust Fan, Oven/Range - Electric, Refrigerator, Stainless Steel Appliances, Washer, Dryer
Fireplace Y
Appliance Built-In Microwave, Exhaust Fan, Oven/Range - Electric, Refrigerator, Stainless Steel Appliances, Washer, Dryer
Heat Source Natural Gas
Laundry Dryer In Unit, Washer In Unit, Main Floor
Exterior
Parking Features Additional Storage Area, Basement Garage
Garage Spaces 6.0
Fence Wire
Water Access N
View Creek/Stream, Trees/Woods
Accessibility Other
Attached Garage 2
Total Parking Spaces 6
Garage Y
Building
Story 1
Foundation Block
Sewer Public Sewer
Water Public
Architectural Style Ranch/Rambler
Level or Stories 1
Additional Building Above Grade, Below Grade
New Construction N
Schools
Middle Schools Patterson Mill
High Schools Patterson Mill
School District Harford County Public Schools
Others
Senior Community No
Tax ID 1303161668
Ownership Fee Simple
SqFt Source Assessor
Special Listing Condition Standard

GET MORE INFORMATION





