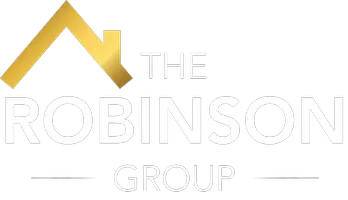7508 RANGE RD Alexandria, VA 22306

Open House
Sat Sep 13, 1:00pm - 4:00pm
Sun Sep 14, 1:00pm - 4:00pm
UPDATED:
Key Details
Property Type Single Family Home
Sub Type Detached
Listing Status Active
Purchase Type For Sale
Square Footage 1,733 sqft
Price per Sqft $634
Subdivision Hollin Hills
MLS Listing ID VAFX2266960
Style Mid-Century Modern,Contemporary
Bedrooms 3
Full Baths 2
HOA Y/N N
Year Built 1966
Annual Tax Amount $11,514
Tax Year 2025
Lot Size 0.345 Acres
Acres 0.34
Property Sub-Type Detached
Source BRIGHT
Property Description
Within the home, the owners will have over 1,700 square feet of thoughtfully designed living space to call their own. Upon entering, you're welcomed into a foyer with original Hollin Hills stonework that opens to a spacious, light-filled open floor plan offering many options for living, dining, relaxing, and gathering. This multi-functional space boasts a gas fireplace hearthed with more original stonework and a dining area with sliding glass doors that lead to a brand-new deck complete with modern stainless steel railings, further extending the living space. The updated and sleek modern kitchen boasts a skylight, granite countertops, stainless steel appliances, a pantry and ample storage, as well as a glass door that opens to a charming front slate patio.
Additionally, this home features three spacious bedrooms, all with windows facing the beautiful landscaping outdoors; two full, updated bathrooms; and multiple oversized closets for storage. The true primary bedroom - so large that a king sized bed seems small - has a beautifully remodeled en-suite bathroom with a skylight and a custom tile shower. The second bedroom is uncommonly large as well, giving the home the feel of two primary bedrooms. The third bedroom overlooks the lush backyard and park and can easily accommodate its new owners beautifully as a bedroom, an inspiring art studio, or as a relaxing home office. The hallway bathroom features a tub with glass doors and another skylight, flooding the space with natural light. High-end laminate wood flooring runs throughout the home, and most closets include premium organizers for efficient storage.
Outdoor amenities include a newly rebuilt, slant-roof detached shed with windows, electricity, and a small front porch area—offering great potential as a home office or studio. An additional attached storage space provides ample room for bikes and other equipment, rounding out the home's thoughtful blend of form and function.
The scenic, Hollin Hills neighborhood also boasts over 30 acres of community-owned parkland and trails, offers membership to 2 community pools as well as membership to a tennis and pickleball club, and is a commuter's dream being just minutes from GW Parkway and trails, D.C., Pentagon, Fort Belvoir, and Andrews AFB & Tysons Corner via I-495.
If you have ever dreamed of living in a park like setting where you can gaze upon nature from literally every room of your home, all the while retaining all of the urban conveniences of restaurants, stores, and culture just minutes away; wish you could step outside your door and see a multitude of native Virginian plants and animals from the solitude of your own personal native woodland garden, without spending more than a few minutes a week caring for it; and aspire to be a part of a true community of neighbors who look out for one another, have planned social events throughout the year, and where a simple walk around the block leads to lots of hand waves or curbside chats, while still retaining your own private space to recharge as needed - look no further than the well-cared for Sanctuary offered at 7508 Range Rd. This home is truly a one of a kind in a one of a kind location in a one of a kind community and an idyllic place to call home!
Seller has right to accept an offer at any time.
Location
State VA
County Fairfax
Zoning 120
Rooms
Other Rooms Living Room, Dining Room, Primary Bedroom, Bedroom 2, Bedroom 3, Kitchen, Storage Room, Bathroom 2, Primary Bathroom
Main Level Bedrooms 3
Interior
Interior Features Built-Ins, Dining Area, Entry Level Bedroom, Primary Bath(s), Bathroom - Tub Shower, Bathroom - Stall Shower, Recessed Lighting, Skylight(s)
Hot Water Natural Gas
Heating Forced Air
Cooling Central A/C
Flooring Laminate Plank
Fireplaces Number 1
Fireplaces Type Gas/Propane
Equipment Dishwasher, Disposal, Dryer, Exhaust Fan, Refrigerator, Washer, Washer/Dryer Stacked, Stove, Built-In Microwave
Fireplace Y
Window Features Double Pane
Appliance Dishwasher, Disposal, Dryer, Exhaust Fan, Refrigerator, Washer, Washer/Dryer Stacked, Stove, Built-In Microwave
Heat Source Natural Gas
Laundry Has Laundry
Exterior
Exterior Feature Deck(s), Patio(s)
Garage Spaces 3.0
Fence Rear
Water Access N
View Garden/Lawn, Trees/Woods
Accessibility None
Porch Deck(s), Patio(s)
Road Frontage City/County
Total Parking Spaces 3
Garage N
Building
Lot Description Backs - Parkland
Story 1
Foundation Slab
Sewer Public Sewer
Water Public
Architectural Style Mid-Century Modern, Contemporary
Level or Stories 1
Additional Building Above Grade, Below Grade
New Construction N
Schools
Elementary Schools Hollin Meadows
Middle Schools Carl Sandburg
High Schools West Potomac
School District Fairfax County Public Schools
Others
Senior Community No
Tax ID 0933 20 0028
Ownership Fee Simple
SqFt Source Assessor
Special Listing Condition Standard
Virtual Tour https://unbranded.youriguide.com/7508_range_rd_alexandria_va

GET MORE INFORMATION





