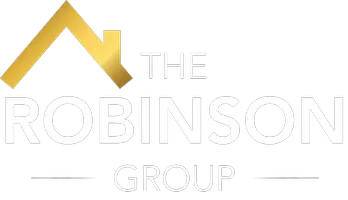1409 PEVERLY RD #B Abingdon, MD 21009

UPDATED:
Key Details
Property Type Multi-Family
Sub Type Twin/Semi-Detached
Listing Status Active
Purchase Type For Rent
Square Footage 900 sqft
Subdivision Abingdon Estates
MLS Listing ID MDHR2046894
Style Ranch/Rambler
Bedrooms 3
Full Baths 1
HOA Y/N N
Year Built 1940
Available Date 2025-09-12
Lot Size 0.459 Acres
Acres 0.46
Property Sub-Type Twin/Semi-Detached
Source BRIGHT
Property Description
***Applicants must have a credit score of 640+ (scores cannot be combined). Household income must be at least 3x the rent from legal, verifiable sources. Excellent rental references a plus.***
Location
State MD
County Harford
Zoning R1
Rooms
Other Rooms Living Room, Bedroom 2, Bedroom 3, Kitchen, Basement, Bedroom 1
Basement Outside Entrance, Side Entrance, Full, Unfinished, Walkout Level
Main Level Bedrooms 3
Interior
Interior Features Combination Kitchen/Dining, Kitchen - Table Space, Kitchen - Eat-In, Crown Moldings, Window Treatments, Floor Plan - Traditional
Hot Water Electric
Heating Forced Air
Cooling None
Equipment Oven/Range - Gas, Range Hood, Refrigerator
Fireplace N
Appliance Oven/Range - Gas, Range Hood, Refrigerator
Heat Source Oil
Exterior
Exterior Feature Patio(s)
Water Access N
Roof Type Fiberglass
Accessibility Other
Porch Patio(s)
Road Frontage Private
Garage N
Building
Lot Description Backs to Trees, Private
Story 2
Foundation Other
Sewer Public Sewer
Water Public
Architectural Style Ranch/Rambler
Level or Stories 2
Additional Building Above Grade
Structure Type Dry Wall
New Construction N
Schools
Elementary Schools William Paca/Old Post Road
Middle Schools Edgewood
High Schools Edgewood
School District Harford County Public Schools
Others
Pets Allowed Y
Senior Community No
Tax ID 1301041215
Ownership Other
SqFt Source Estimated
Pets Allowed Case by Case Basis, Dogs OK

GET MORE INFORMATION





