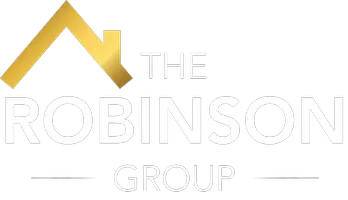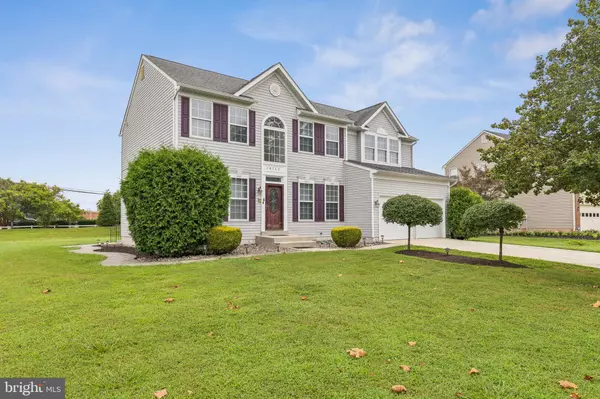10712 ALYSSA LN Waldorf, MD 20603

UPDATED:
Key Details
Property Type Single Family Home
Sub Type Detached
Listing Status Active
Purchase Type For Sale
Square Footage 4,282 sqft
Price per Sqft $149
Subdivision Streamview
MLS Listing ID MDCH2045362
Style Colonial
Bedrooms 6
Full Baths 3
Half Baths 1
HOA Fees $380/ann
HOA Y/N Y
Abv Grd Liv Area 2,942
Year Built 2000
Available Date 2025-08-23
Annual Tax Amount $6,050
Tax Year 2024
Lot Size 0.315 Acres
Acres 0.31
Property Sub-Type Detached
Source BRIGHT
Property Description
Take advantage of an amazing limited-time seller offer and settle into your beautiful new home just in time for the holidays. Imagine hosting a Thanksgiving feast surrounded by friends and family—with space for everyone, including overnight guests in the private, 2-bedroom apartment-style basement with its own entrance.
Nestled in the prestigious Streamview community, this stunning six-bedroom, 4,300-square-foot Colonial masterfully combines timeless elegance with modern luxury. Built in 2000 and lovingly maintained, the home radiates pride of ownership and thoughtful design.
Step through the grand entryway into a bright, open floor plan where natural light dances across gleaming hardwood floors. The gourmet kitchen is the heart of the home—complete with a spacious island, generous table space, and a cozy breakfast nook, perfect for both everyday moments and festive gatherings. High-end appliances, including a built-in microwave, dishwasher, and disposal, make meal prep effortless.
The adjoining family room with a gas fireplace offers a warm and inviting space to unwind, while recessed lighting and elegant finishes enhance the atmosphere. A formal dining area and stylish half bath complete the main level with grace and functionality.
Upstairs, discover four spacious bedrooms, including a serene primary suite featuring a walk-in closet, 2nd fireplace and a spa-like bath with a soaking tub, stall shower, and dual vanities.
The fully finished basement extends your living space, offering endless possibilities for a recreation room, fitness studio, media lounge, or private office. With heated floors and walkout access, it's designed for comfort in every season.
Step outside to a beautifully landscaped backyard with extensive hardscaping and an expansive deck—perfect for relaxing evenings or lively outdoor entertaining. A two-car garage and generous driveway for four additional vehicles complete this exceptional property.
Every detail of this remarkable home has been carefully curated to elevate daily living. Experience the perfect balance of luxury, warmth, and sophistication—and make this extraordinary residence your forever home.
Location
State MD
County Charles
Zoning RM
Rooms
Other Rooms Living Room, Dining Room, Bedroom 2, Bedroom 3, Bedroom 4, Kitchen, Family Room, Foyer, Bedroom 1, Laundry, Office, Bathroom 1, Bathroom 2, Half Bath
Basement Full, Fully Finished, Heated, Improved, Interior Access, Outside Entrance, Rear Entrance, Walkout Stairs, Windows
Interior
Interior Features Bathroom - Soaking Tub, Bathroom - Stall Shower, Bathroom - Tub Shower, Bathroom - Walk-In Shower, Breakfast Area, Ceiling Fan(s), Dining Area, Family Room Off Kitchen, Floor Plan - Open, Kitchen - Eat-In, Kitchen - Island, Kitchen - Table Space, Pantry, Recessed Lighting, Walk-in Closet(s), Window Treatments, Wood Floors
Hot Water Natural Gas
Heating Heat Pump(s)
Cooling Central A/C, Ceiling Fan(s)
Fireplaces Number 2
Fireplaces Type Gas/Propane
Equipment Built-In Microwave, Dishwasher, Disposal, Dryer, Exhaust Fan, Washer
Fireplace Y
Appliance Built-In Microwave, Dishwasher, Disposal, Dryer, Exhaust Fan, Washer
Heat Source Central, Natural Gas
Exterior
Exterior Feature Deck(s)
Parking Features Garage - Front Entry, Garage Door Opener, Inside Access
Garage Spaces 6.0
Water Access N
Accessibility None
Porch Deck(s)
Attached Garage 2
Total Parking Spaces 6
Garage Y
Building
Story 3
Foundation Slab
Above Ground Finished SqFt 2942
Sewer Public Sewer
Water Public
Architectural Style Colonial
Level or Stories 3
Additional Building Above Grade, Below Grade
New Construction N
Schools
School District Charles County Public Schools
Others
Senior Community No
Tax ID 0906240585
Ownership Fee Simple
SqFt Source 4282
Acceptable Financing Cash, Conventional, FHA, VA
Listing Terms Cash, Conventional, FHA, VA
Financing Cash,Conventional,FHA,VA
Special Listing Condition Standard
Virtual Tour https://properties.myhouselens.com/ub/92586/10712 Alyssa Lane, Waldorf, MD 20603

GET MORE INFORMATION





