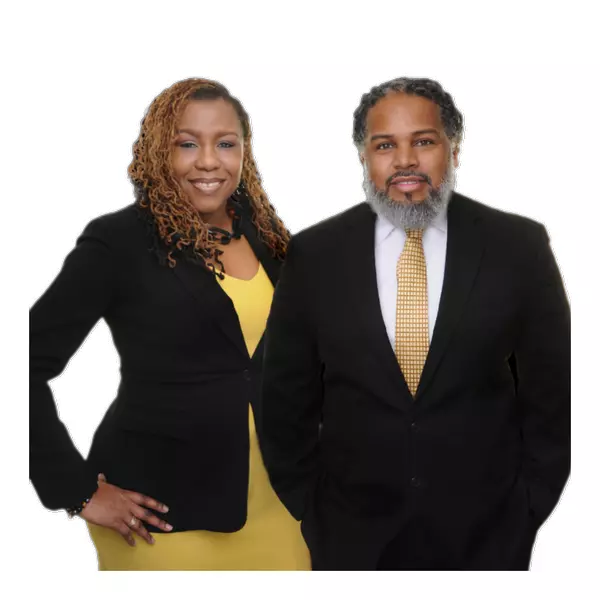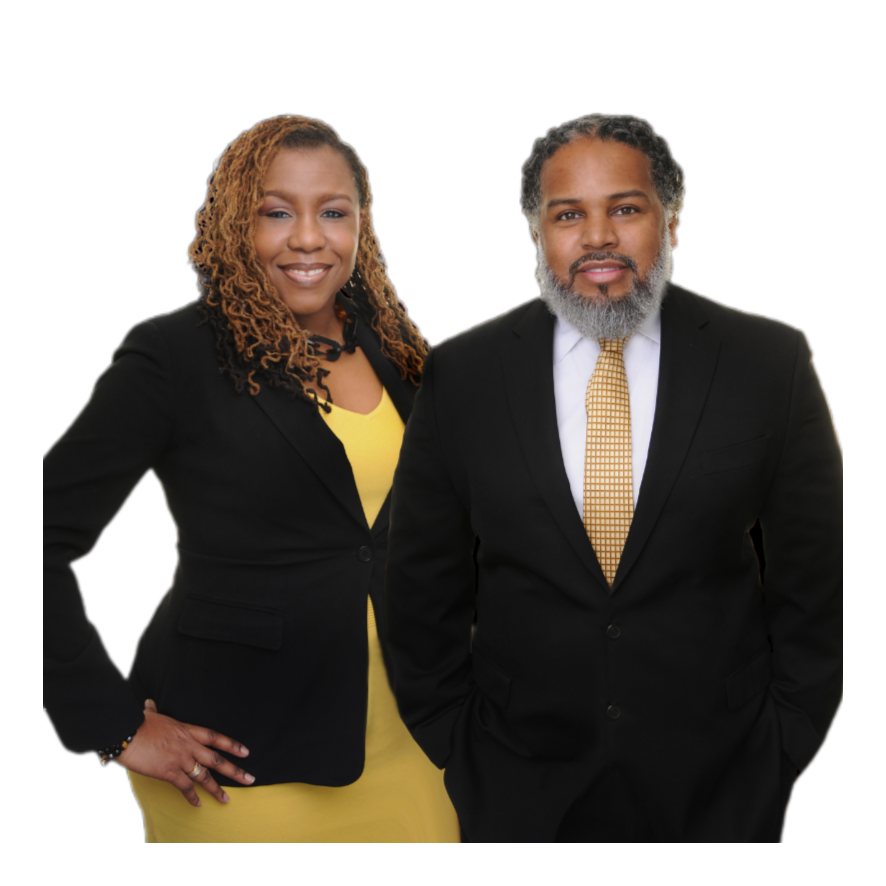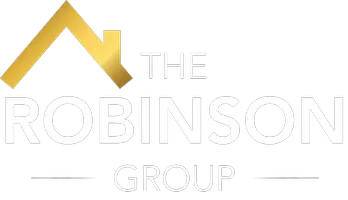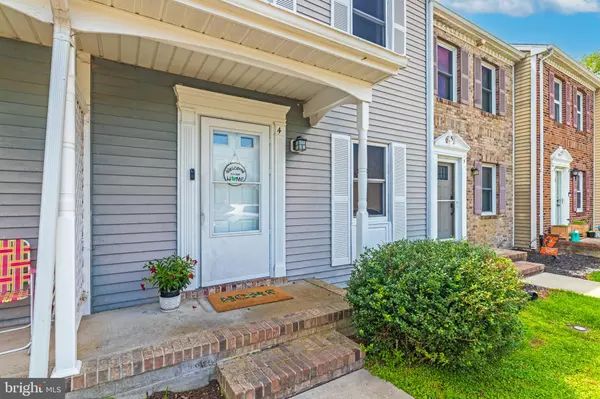4 FRANKLIN SQ Berlin, MD 21811

UPDATED:
Key Details
Property Type Condo
Sub Type Condo/Co-op
Listing Status Active
Purchase Type For Sale
Square Footage 1,220 sqft
Price per Sqft $236
Subdivision Franklin Square
MLS Listing ID MDWO2032150
Style Traditional
Bedrooms 3
Full Baths 2
Half Baths 1
Condo Fees $150/mo
HOA Y/N N
Abv Grd Liv Area 1,220
Year Built 1985
Available Date 2025-08-01
Annual Tax Amount $2,939
Tax Year 2025
Lot Dimensions 0.00 x 0.00
Property Sub-Type Condo/Co-op
Source BRIGHT
Property Description
This is your chance to own a slice of small-town charm with modern convenience! Located in the heart of Berlin, MD, this beautiful 3-bedroom, 2.5-bath townhome has been re-priced and offers an unbeatable combination of location, space, and low-maintenance living.
Location, location, location is the key here—you're just a short stroll from Berlin's vibrant downtown. Enjoy unique shops, diverse dining, lively events, and the weekly farmers market without ever needing your car! The convenience continues with easily walkable schools and medical facilities.
Inside, the open-concept first floor is built for gatherings. The spacious kitchen features a brand-new refrigerator, a pantry, and a breakfast bar. A powder room and a living room with a slider to your private rear patio complete the main level. Upstairs, you'll find a comfortable owner's suite, two additional guest bedrooms, and a full guest bath.
Attached shed and pull-down attic offer plenty of storage options. Plus, you get two assigned parking spots right outside your door.
When you're ready for the coast, the stunning beaches of Assateague and Ocean City, MD, are just a short drive away. Priced to sell, this opportunity won't last. Don't miss out on securing your home in "America's Coolest Small Town"!
Location
State MD
County Worcester
Area Worcester West Of Rt-113
Zoning R-3
Rooms
Other Rooms Living Room, Dining Room, Kitchen
Interior
Interior Features Attic, Bathroom - Tub Shower, Ceiling Fan(s), Dining Area, Family Room Off Kitchen, Floor Plan - Open, Primary Bath(s)
Hot Water Electric
Heating Heat Pump(s)
Cooling Central A/C
Flooring Laminate Plank
Equipment Dryer, Washer, Dishwasher, Refrigerator, Oven/Range - Electric, Disposal, Microwave
Furnishings No
Fireplace N
Appliance Dryer, Washer, Dishwasher, Refrigerator, Oven/Range - Electric, Disposal, Microwave
Heat Source Electric
Laundry Main Floor
Exterior
Exterior Feature Patio(s), Porch(es)
Garage Spaces 2.0
Parking On Site 2
Amenities Available Common Grounds, Other
Water Access N
Roof Type Architectural Shingle
Accessibility 2+ Access Exits
Porch Patio(s), Porch(es)
Total Parking Spaces 2
Garage N
Building
Story 2
Foundation Slab
Above Ground Finished SqFt 1220
Sewer Public Sewer
Water Public
Architectural Style Traditional
Level or Stories 2
Additional Building Above Grade, Below Grade
New Construction N
Schools
Middle Schools Stephen Decatur
High Schools Stephen Decatur
School District Worcester County Public Schools
Others
Pets Allowed Y
HOA Fee Include Insurance,Lawn Maintenance,Trash,Management
Senior Community No
Tax ID 2403123049
Ownership Condominium
SqFt Source 1220
Acceptable Financing Cash, Conventional, FHA
Listing Terms Cash, Conventional, FHA
Financing Cash,Conventional,FHA
Special Listing Condition Short Sale
Pets Allowed Cats OK, Dogs OK
Virtual Tour https://idx.imprev.net/74FB48F3/15/21015/133175068/index.html

GET MORE INFORMATION





