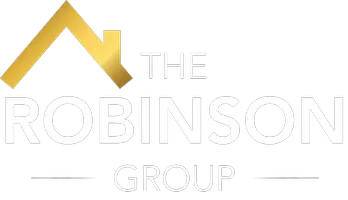3819 ALBEMARLE ST NW Washington, DC 20016

UPDATED:
Key Details
Property Type Single Family Home
Sub Type Detached
Listing Status Active
Purchase Type For Sale
Square Footage 6,350 sqft
Price per Sqft $547
Subdivision Wakefield
MLS Listing ID DCDC2175548
Style Contemporary
Bedrooms 6
Full Baths 6
Half Baths 3
HOA Y/N N
Abv Grd Liv Area 4,950
Year Built 2024
Annual Tax Amount $35,166
Tax Year 2024
Lot Size 6,110 Sqft
Acres 0.14
Property Sub-Type Detached
Source BRIGHT
Property Description
Upon entry, the expansive living and dining areas promise a grand setting for gatherings. The gourmet kitchen, equipped with an extended island and a butler's pantry, is a culinary enthusiast's dream. Enjoy cozy moments by the fireplace in the family room or retreat to the refined library for some quiet time.
The home features six opulent en-suite bedrooms and an additional three powder rooms, providing ample privacy and comfort for family and guests alike. The primary suite serves as a serene sanctuary, while the solarium offers tranquility with breathtaking views from the rooftop deck.
This residence is equipped with top-tier amenities, including three-zoned central air conditioning, two sets of washer and dryer facilities, a generously sized lower level, and parking for three vehicles. Situated within walking distance to the METRO and various shopping venues, the location offers a dynamic lifestyle with convenient proximity to Ft. Reno Park and the local library.
Embrace the luxury and comfort this prime location has to offer. Please note, the elevator is currently deactivated and should not be used. Don't miss the opportunity to make this extraordinary home yours today!
Location
State DC
County Washington
Zoning R
Direction South
Rooms
Other Rooms Solarium
Basement Fully Finished
Interior
Interior Features Wood Floors, Floor Plan - Open, Built-Ins, Walk-in Closet(s), Bar, Breakfast Area, Crown Moldings, Dining Area, Curved Staircase, Elevator, Kitchen - Gourmet, Upgraded Countertops, Pantry, Recessed Lighting
Hot Water Natural Gas
Heating Heat Pump(s)
Cooling Central A/C
Flooring Wood
Fireplaces Number 1
Equipment Stove, Refrigerator, Washer, Dryer, Oven/Range - Gas, Dishwasher, Disposal, Dual Flush Toilets, Extra Refrigerator/Freezer, Range Hood, Washer/Dryer Stacked
Fireplace Y
Appliance Stove, Refrigerator, Washer, Dryer, Oven/Range - Gas, Dishwasher, Disposal, Dual Flush Toilets, Extra Refrigerator/Freezer, Range Hood, Washer/Dryer Stacked
Heat Source Natural Gas
Laundry Basement
Exterior
Parking Features Garage Door Opener
Garage Spaces 3.0
Utilities Available Electric Available, Natural Gas Available
Water Access N
View City
Accessibility None
Attached Garage 3
Total Parking Spaces 3
Garage Y
Building
Story 4
Foundation Permanent
Above Ground Finished SqFt 4950
Sewer Public Sewer
Water Public
Architectural Style Contemporary
Level or Stories 4
Additional Building Above Grade, Below Grade
New Construction Y
Schools
High Schools Jackson-Reed
School District District Of Columbia Public Schools
Others
Senior Community No
Tax ID 1838//0010
Ownership Fee Simple
SqFt Source 6350
Special Listing Condition Standard

GET MORE INFORMATION





