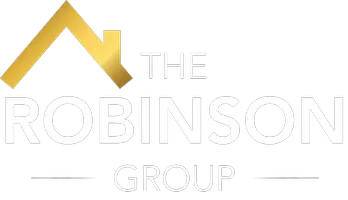1718 1ST ST NW #4 Washington, DC 20001

UPDATED:
Key Details
Property Type Condo
Sub Type Condo/Co-op
Listing Status Active
Purchase Type For Sale
Square Footage 841 sqft
Price per Sqft $636
Subdivision Bloomingdale
MLS Listing ID DCDC2190738
Style Traditional
Bedrooms 2
Full Baths 2
Condo Fees $398/mo
HOA Y/N N
Abv Grd Liv Area 841
Year Built 1924
Available Date 2025-04-17
Annual Tax Amount $3,667
Tax Year 2024
Property Sub-Type Condo/Co-op
Source BRIGHT
Property Description
Location
State DC
County Washington
Zoning RF-1
Rooms
Main Level Bedrooms 2
Interior
Interior Features Combination Dining/Living, Floor Plan - Open, Kitchen - Gourmet, Wood Floors
Hot Water Electric
Heating Central
Cooling Central A/C
Fireplace N
Heat Source Electric
Exterior
Amenities Available None
Water Access N
Accessibility None
Garage N
Building
Story 1
Unit Features Garden 1 - 4 Floors
Above Ground Finished SqFt 841
Sewer Public Sewer
Water Public
Architectural Style Traditional
Level or Stories 1
Additional Building Above Grade, Below Grade
New Construction N
Schools
School District District Of Columbia Public Schools
Others
Pets Allowed Y
HOA Fee Include Gas,Water
Senior Community No
Tax ID 3103//2004
Ownership Condominium
SqFt Source 841
Special Listing Condition Standard
Pets Allowed Dogs OK, Cats OK

GET MORE INFORMATION





